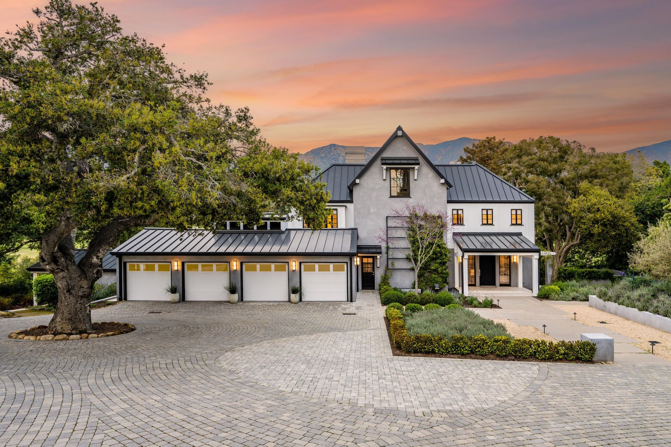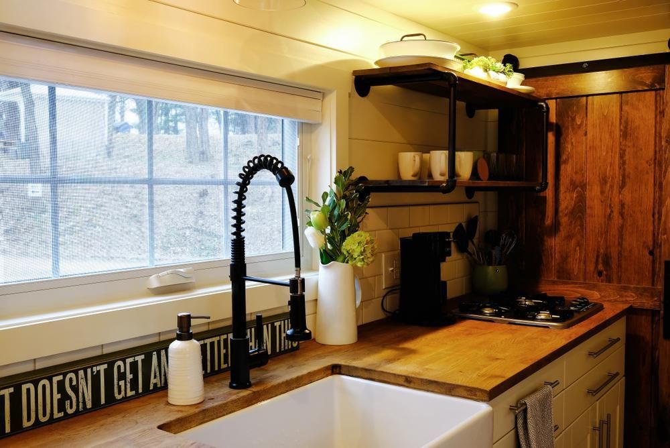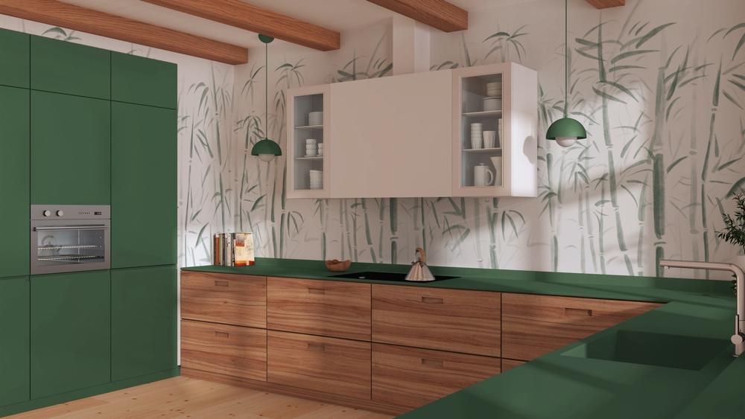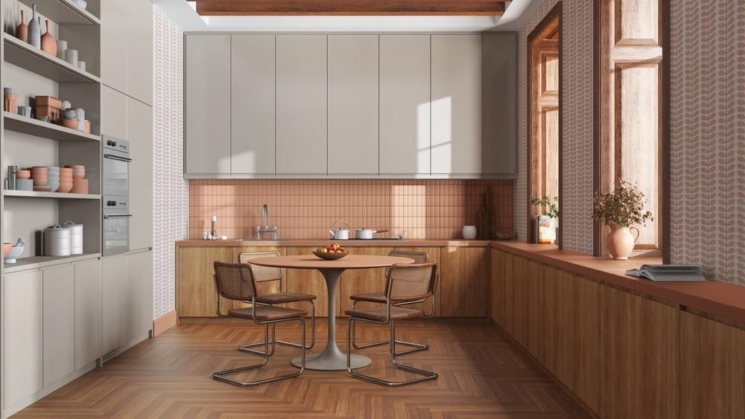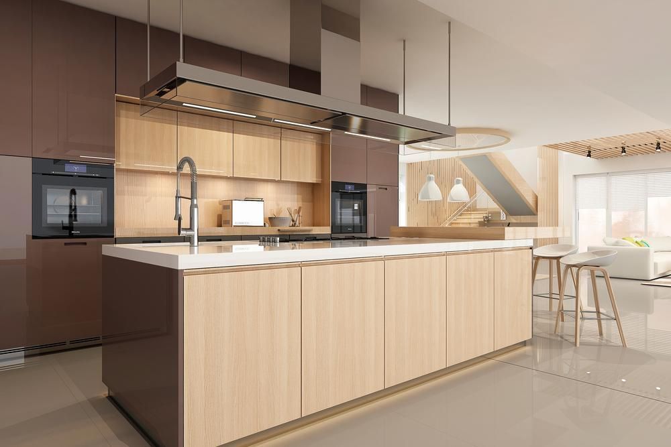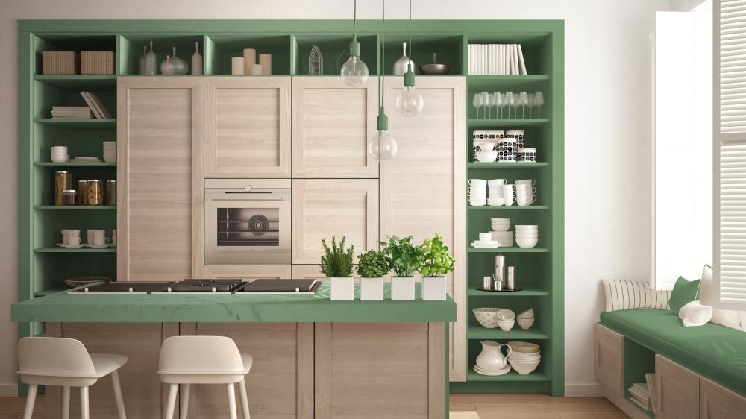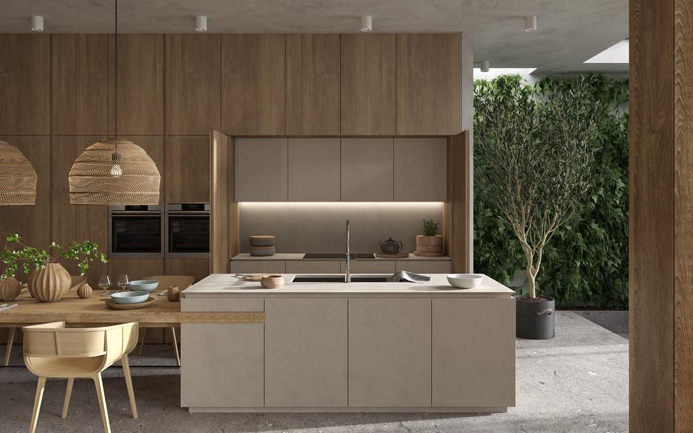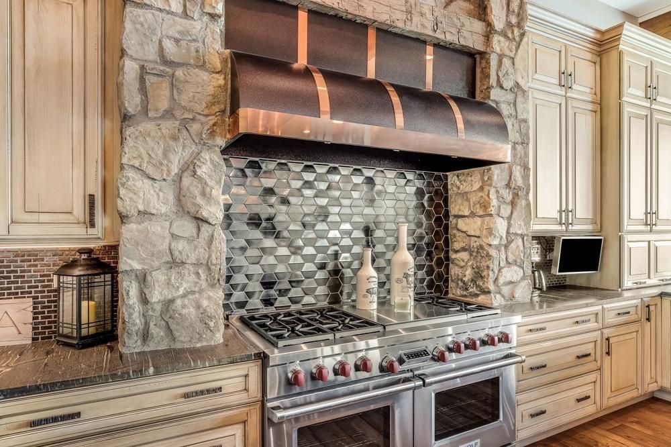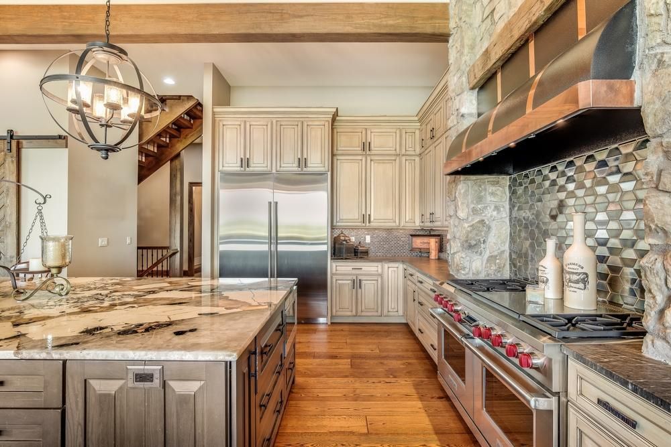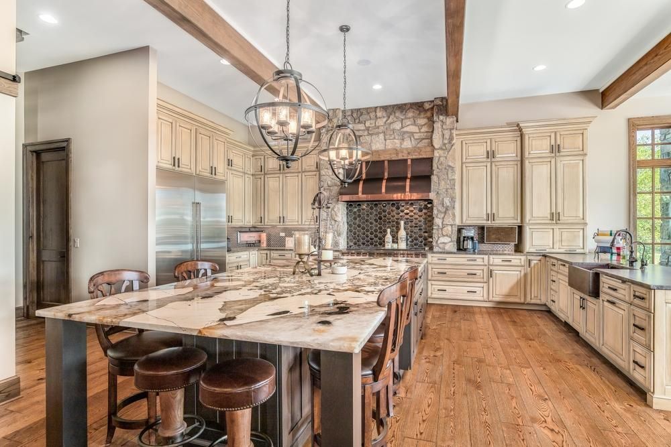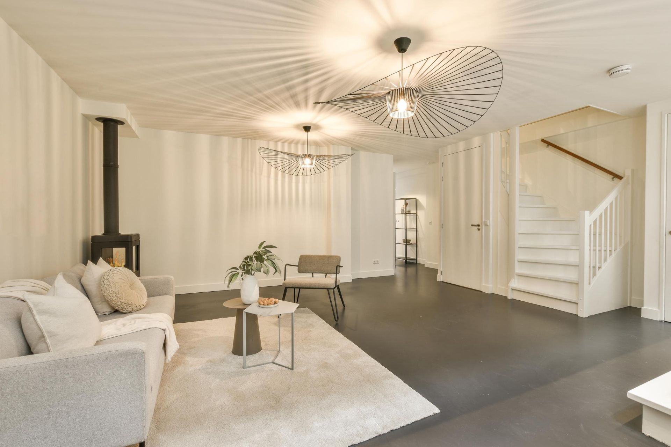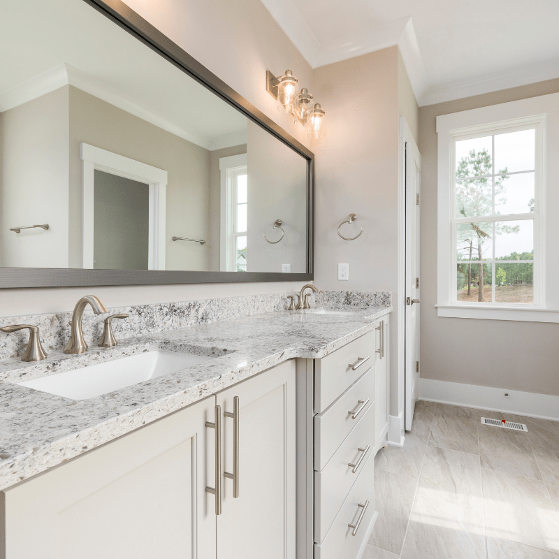Farmhouse kitchens have a history that dates back to the Middle Ages. These farmhouses were primarily built for farmers and their families, who needed an all-in-one space for cooking, living and socializing.
All About Farmhouse Style Kitchens
🍂 Fall Into Savings with Our Exclusive Copper Gutter Installation & Replacement Offer! 🍂
For the month of October enjoy a spectacular 20% reduction on our premium copper gutter installation and replacement services. Our expert team is dedicated to providing you with seamless installations, ensuring optimal functionality and a refined appearance. CLICK TO CALL GJANA FOR DETAILS .
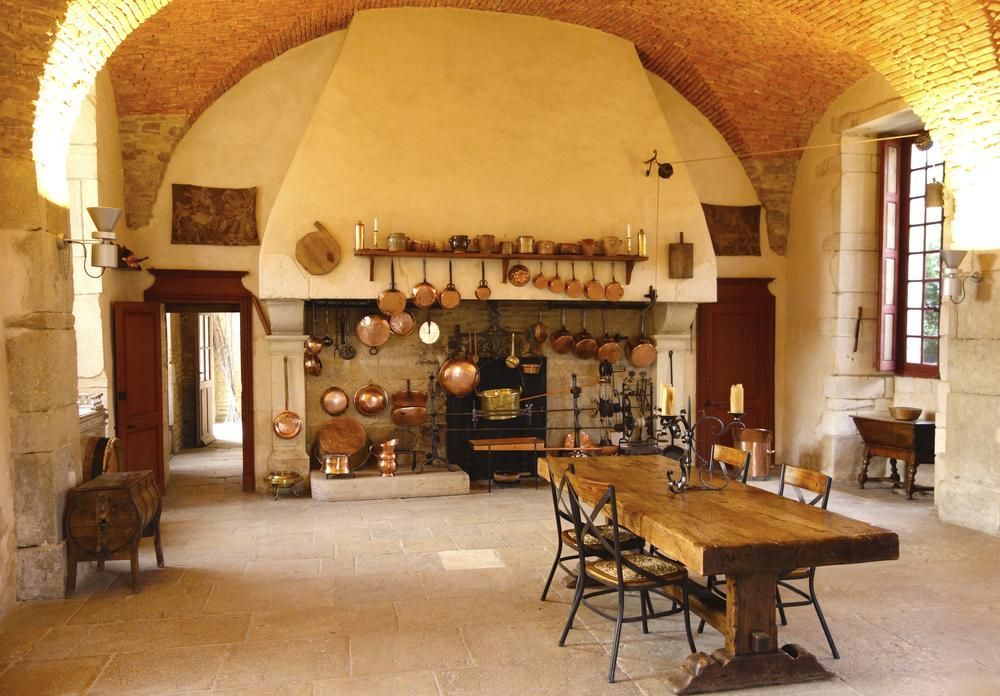
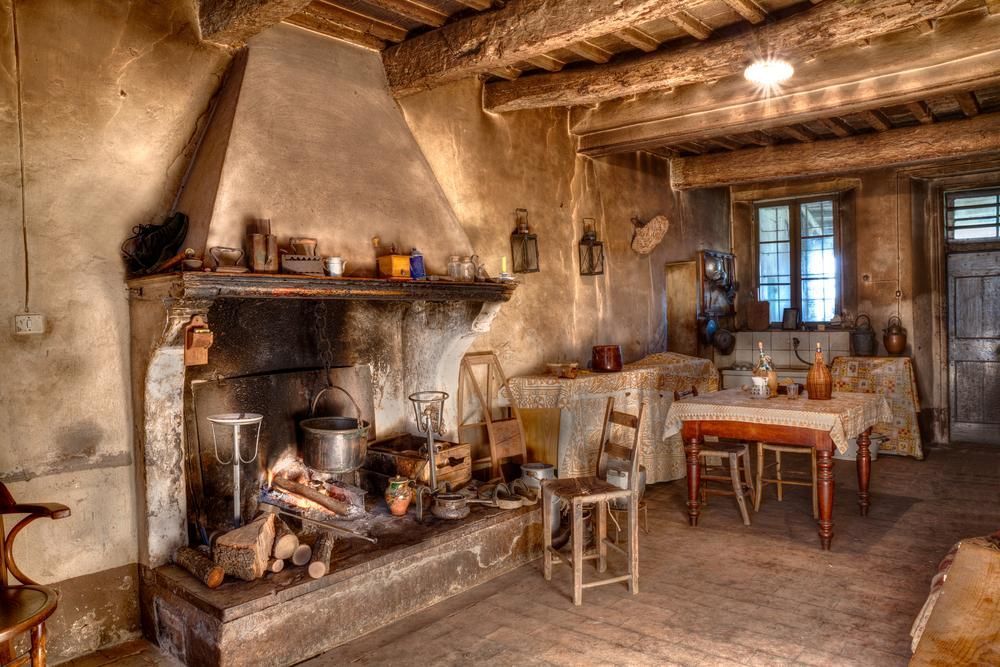
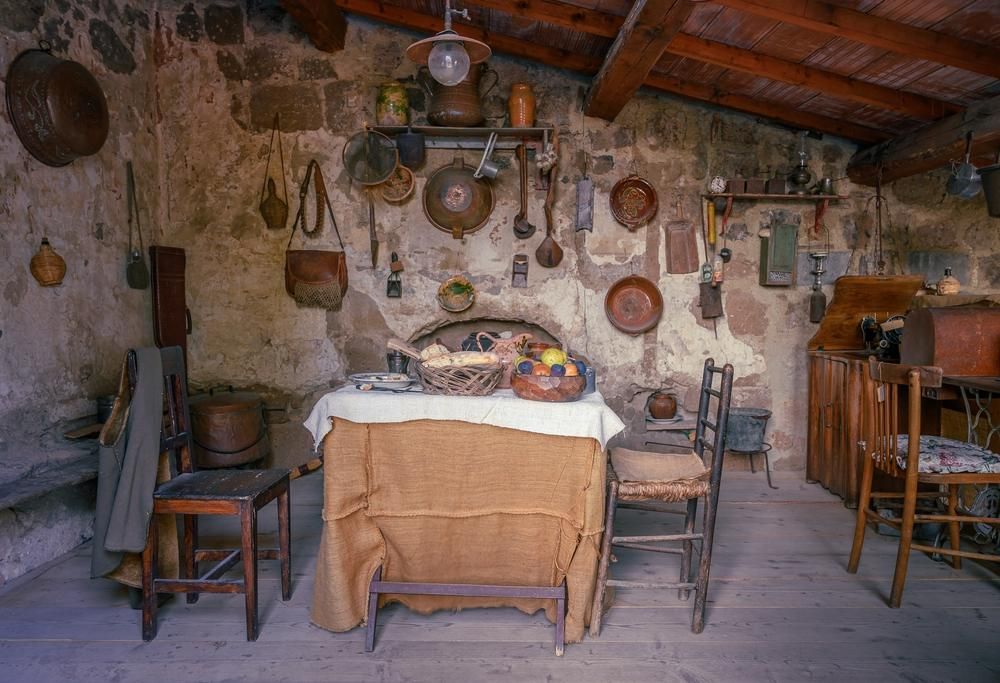
Initially, these homes were simple structures that were constructed with readily available materials that farmers cleared from the surrounding fields. As technology evolved, it made it possible for newer building materials to be shipped to rural farmland, making it possible for homes like these to become modern and stylish.
A Farmhouse Style Kitchen Lookbook
Many of these farmhouse kitchen designs rely on the use of traditional, natural materials, such as wood and stone. They also reflect a countrified, down-home theme and are often warm and cozy with lots of natural light.
Farmhouse Style Kitchen Remodels Using Natural Wood Materials
Farmhouse Style Kitchen Remodels Using Natural Stone Materials
Down-home Country Farmhouse Kitchen Remodels
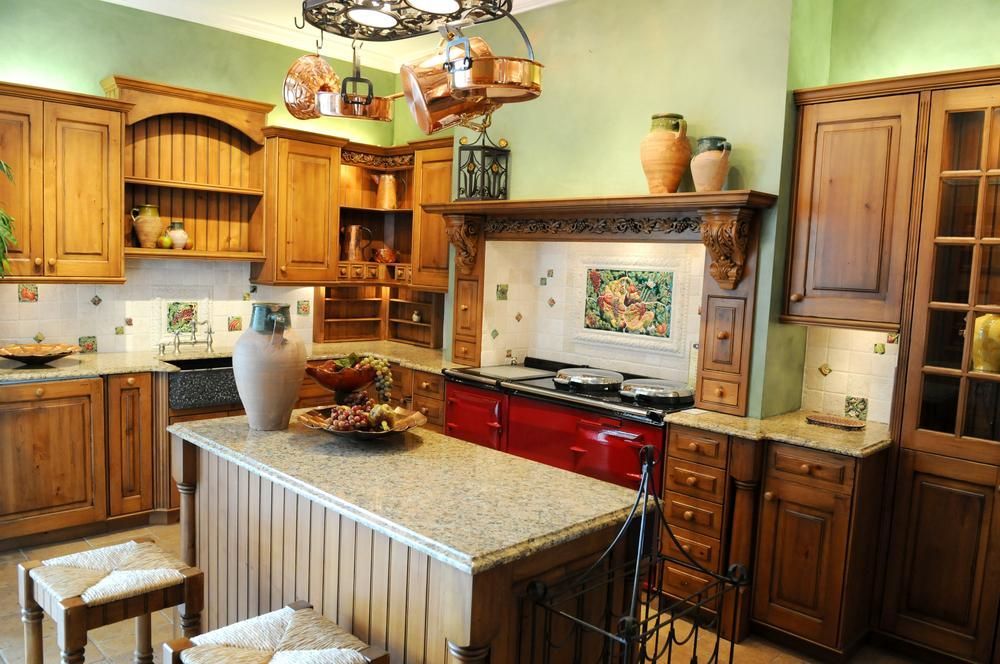
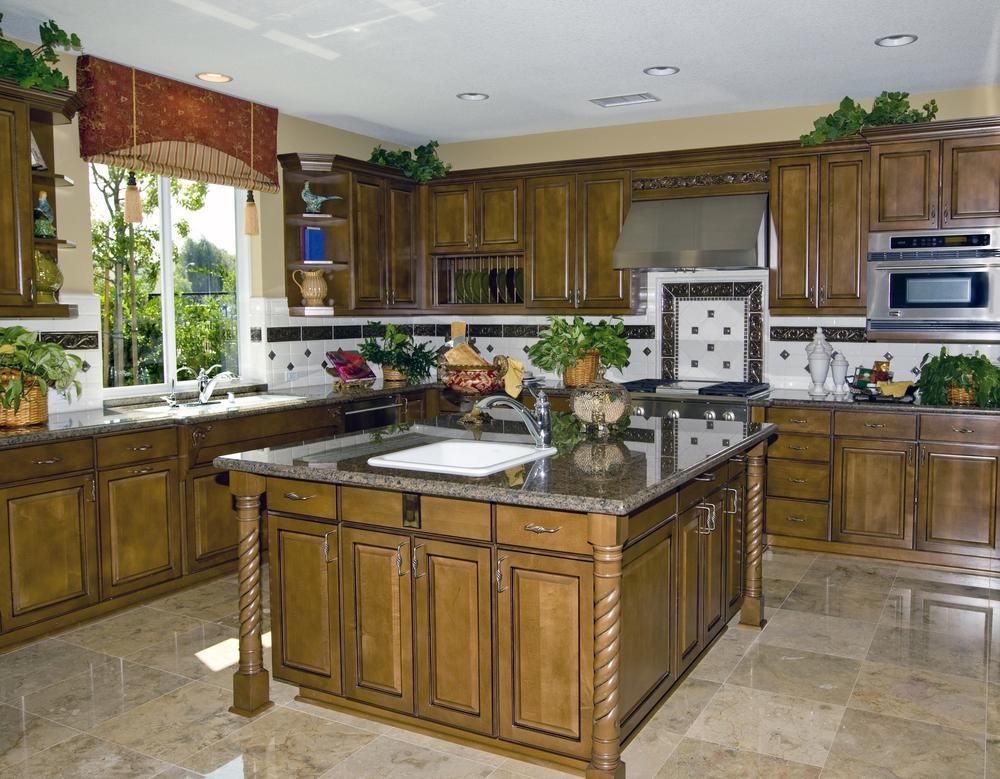
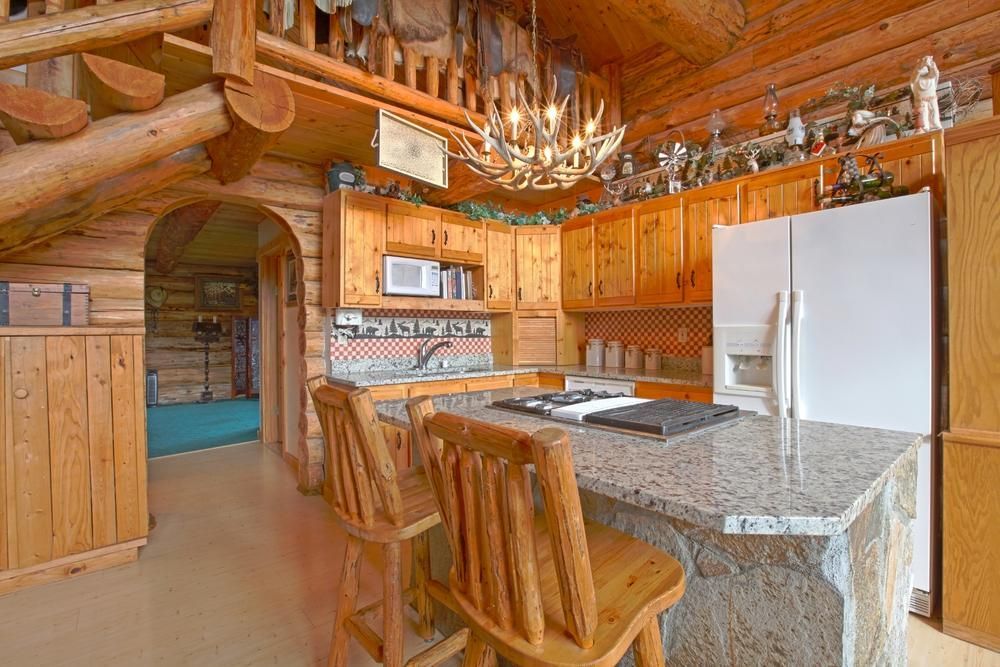
Warm & Cozy Farmhouse Kitchen Style Remodels
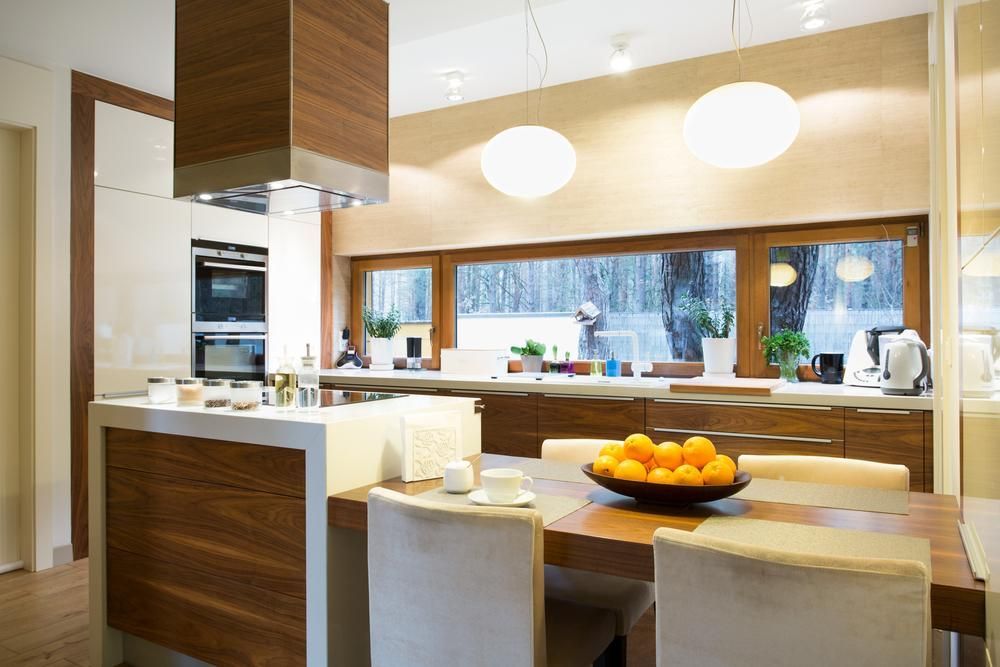
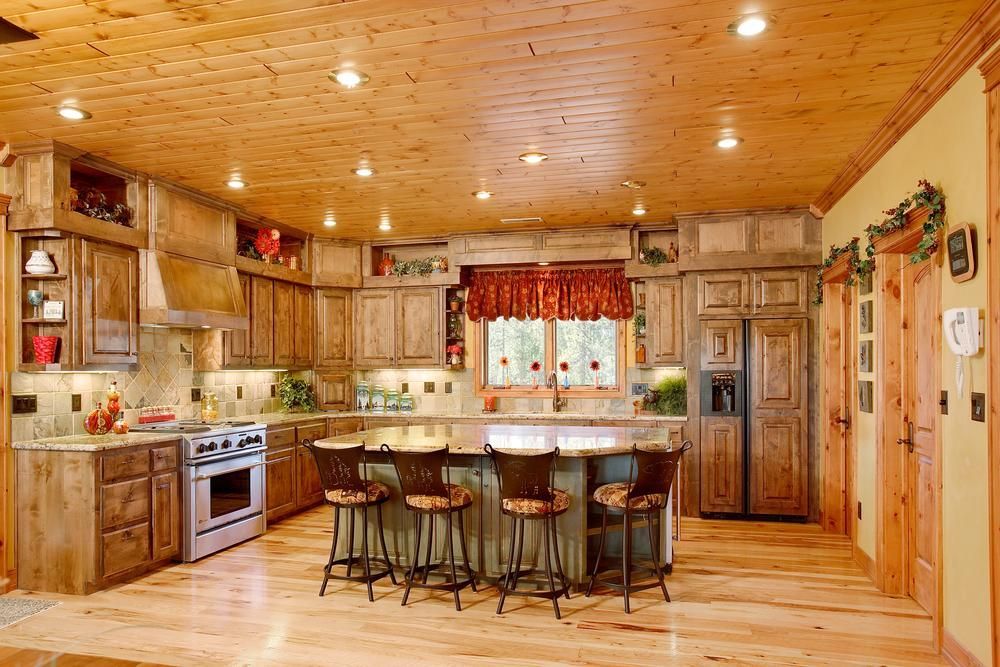
A common characteristic of a true farmhouse kitchen is its use of white or creamy gray cabinetry with simple recesses on the doors. This is a timeless look that never goes out of style, and it’s a great way to maintain the integrity of the farmhouse aesthetic.
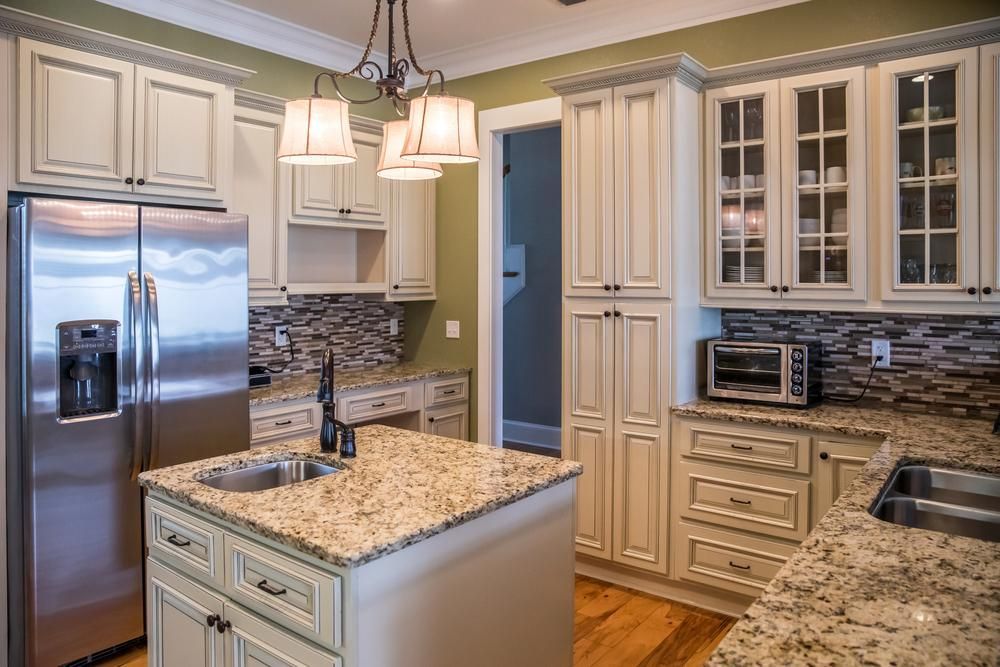
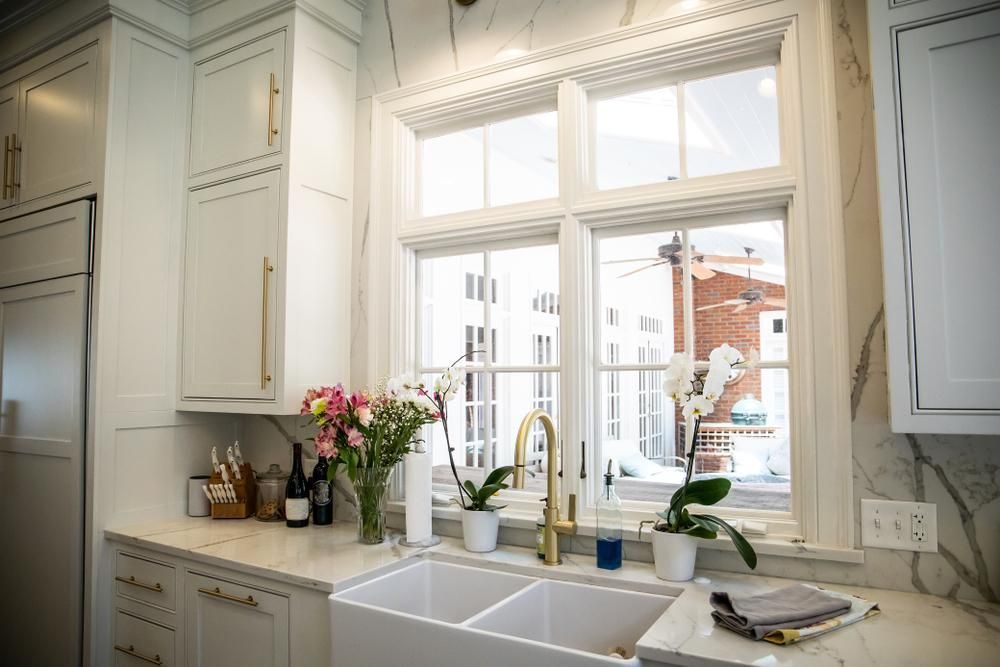
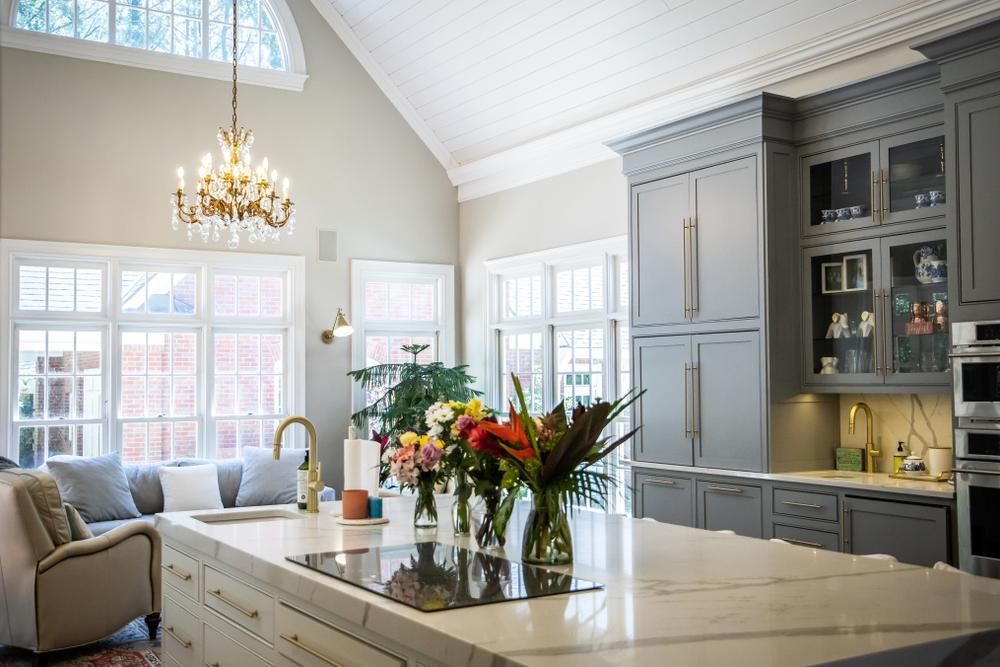
While wood cabinets are always preferred in a farmhouse kitchen, you can still create the feel with other cabinet materials, such as laminate. Some homeowners even choose to go with colors that are more neutral rather than traditional white, like beige or soft blue.
Farmhouse Kitchens with Solid Wood Cabinets
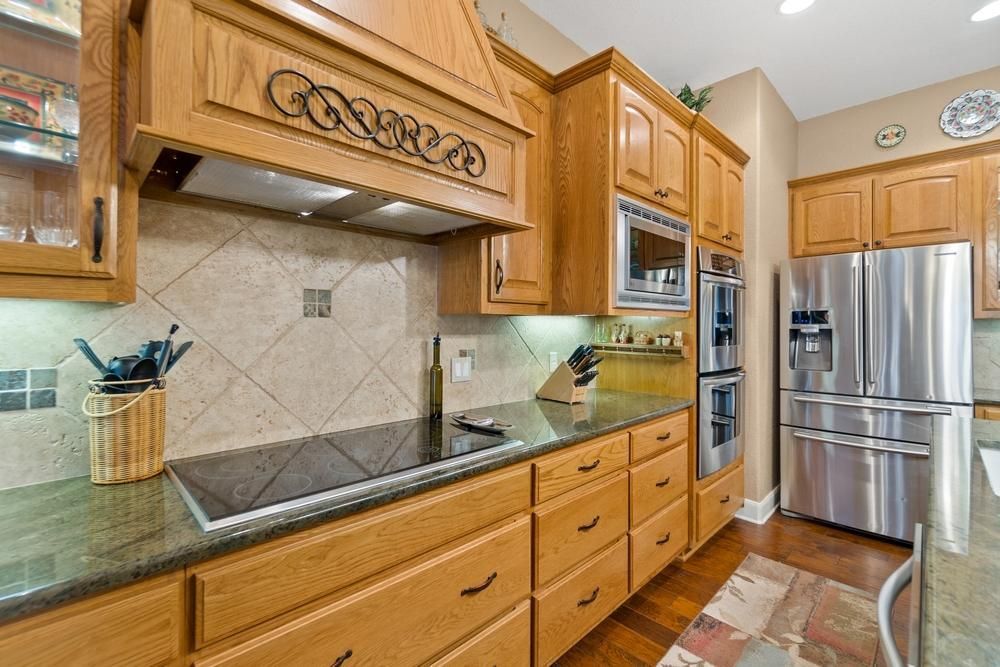
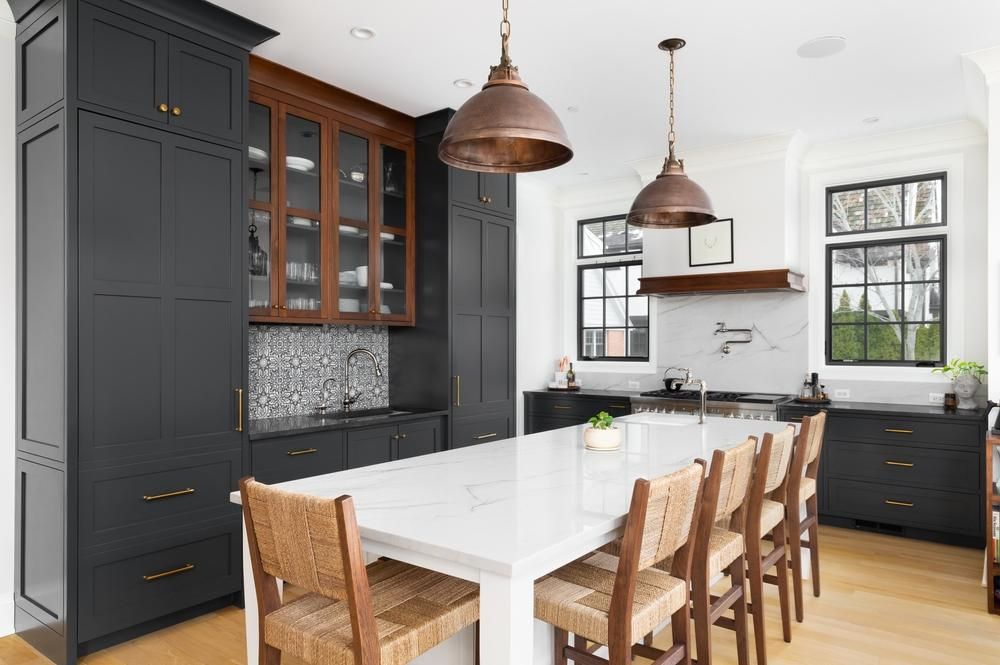
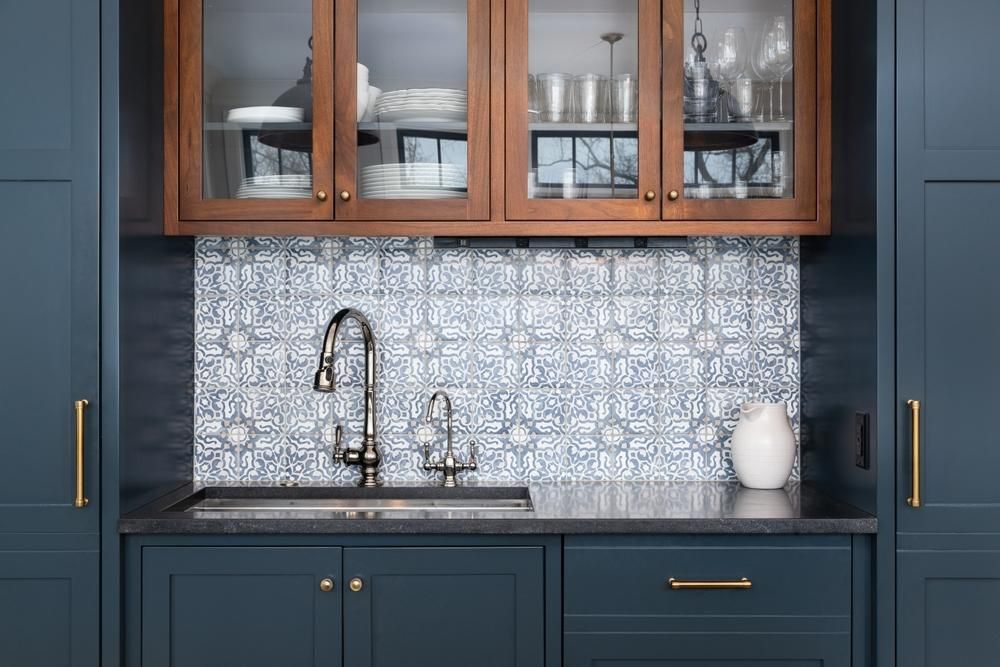
Farm Style Laminate Kitchen Cabinets Remodels
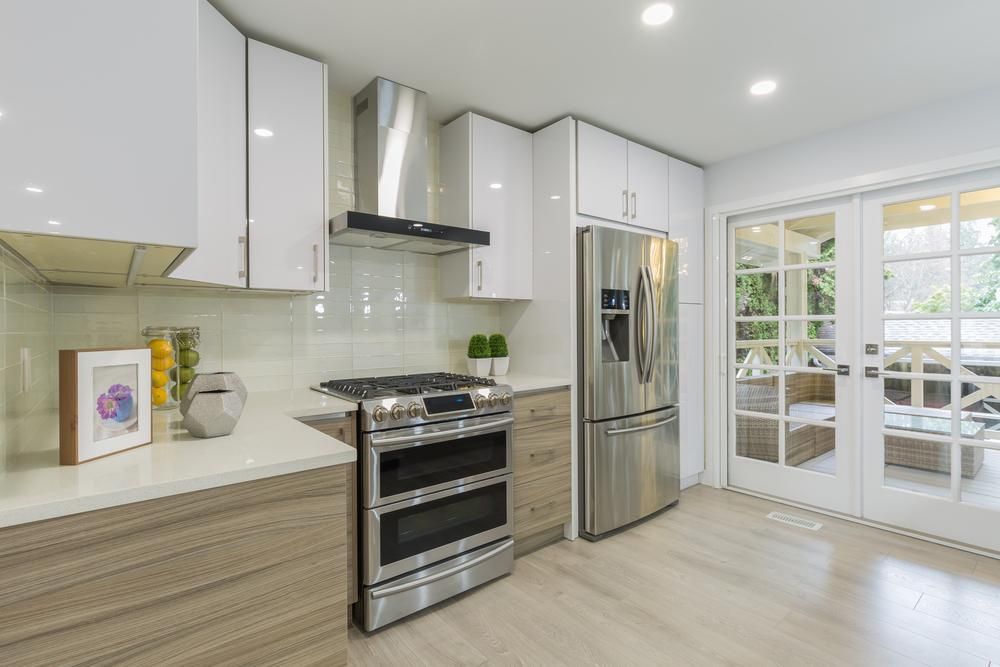
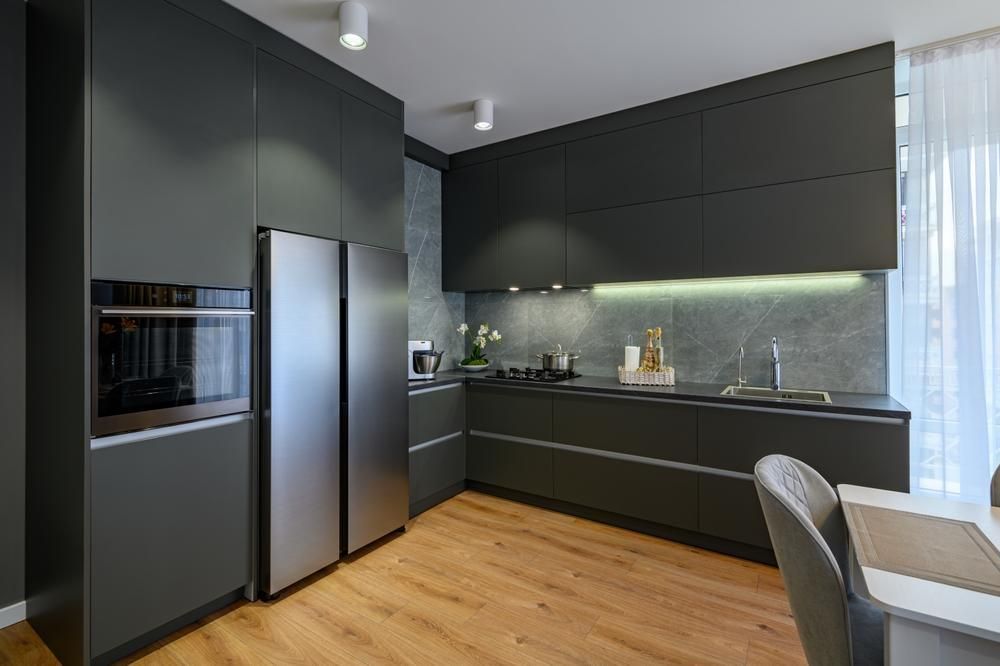
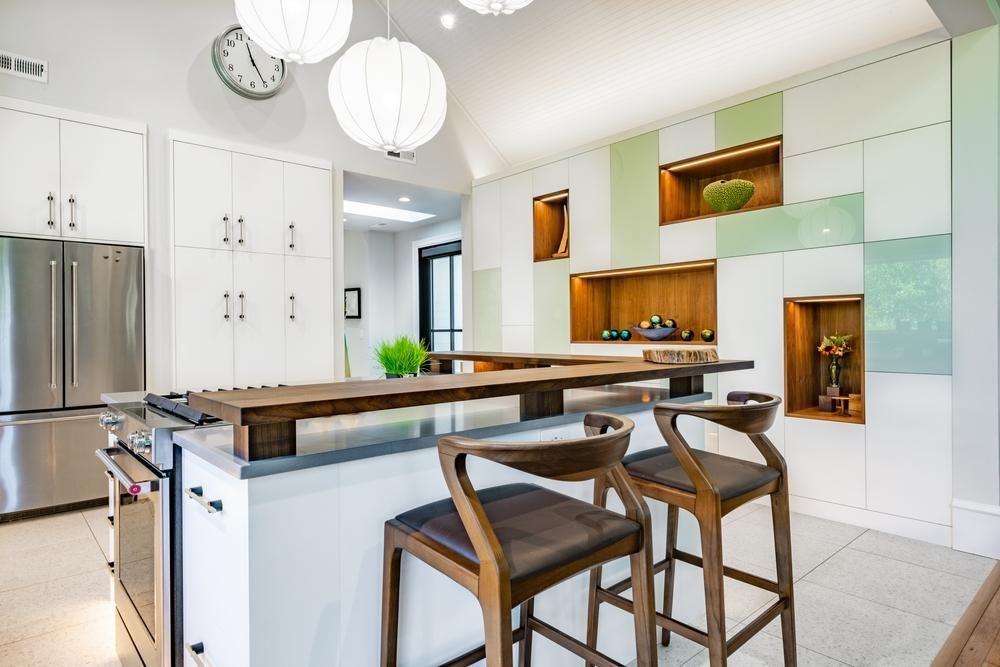
Another key feature of farmhouse kitchens is apron-front sinks, which display the porcelain front of their apron for everyone to see. These can come in a variety of shapes and sizes, so there’s a design option for every taste.
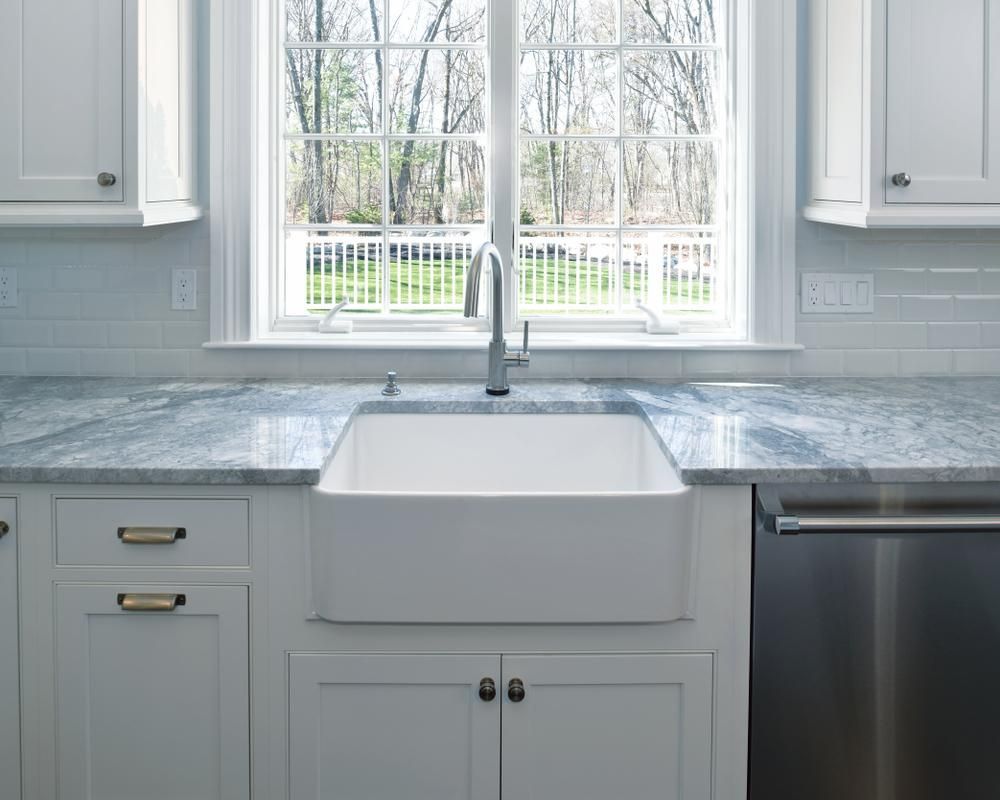
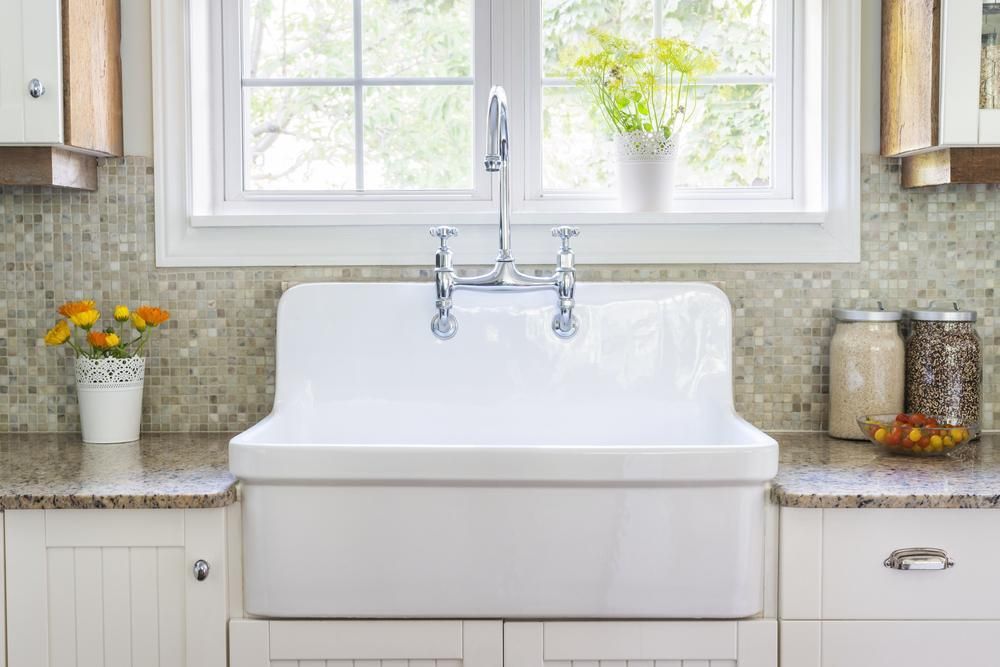
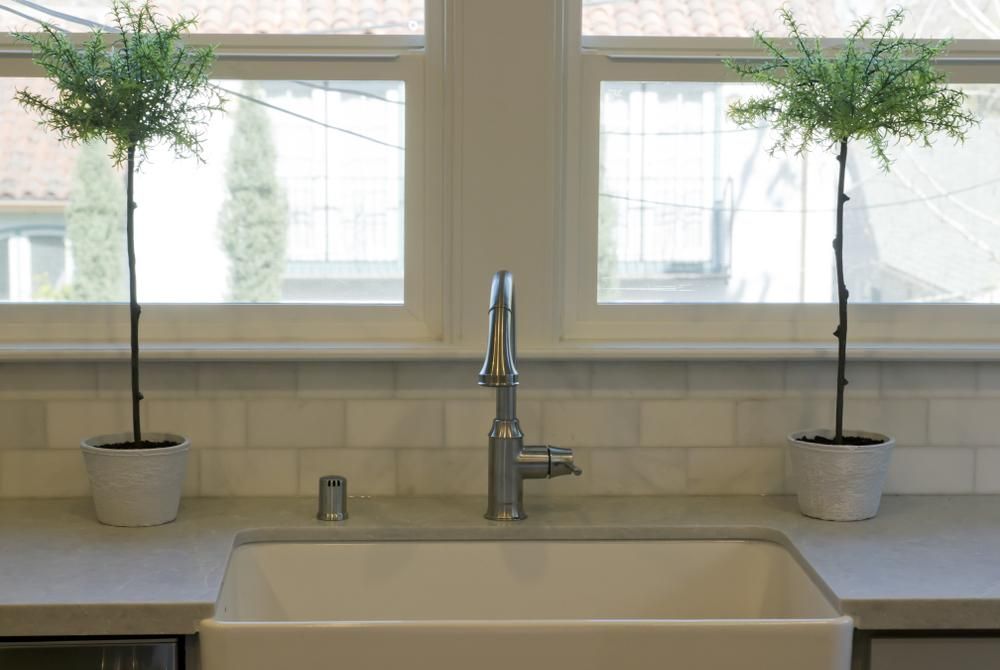
Other popular farmhouse touches include reclaimed wood cabinetry , painted cabinets, a farmhouse kitchen island , and shiplap walls. These all create a warm and cozy atmosphere that invites friends and family to share meals.
Reclaimed Wood Cabinets
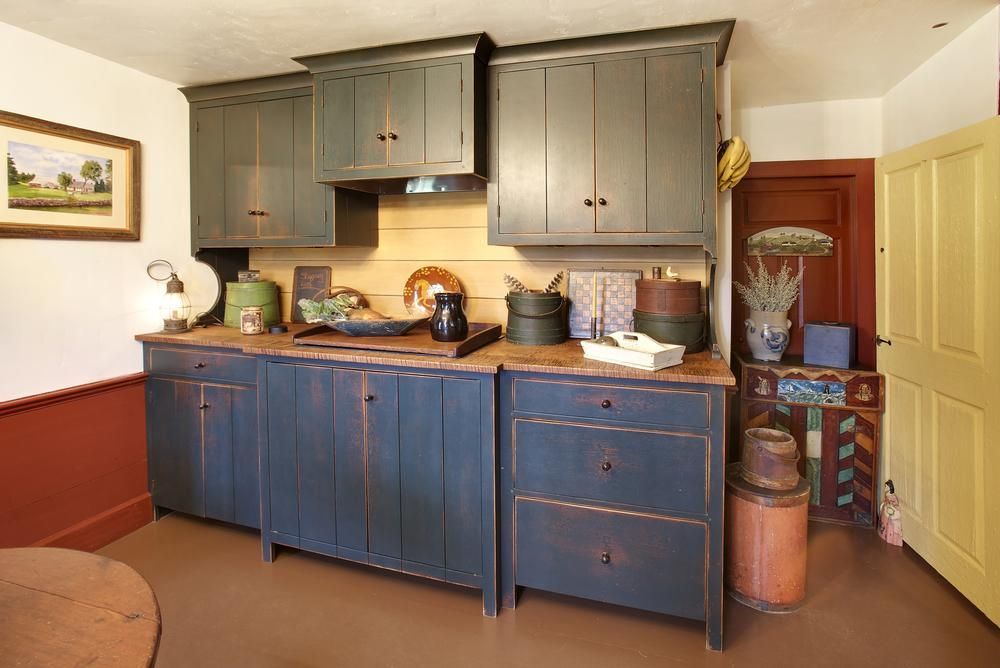
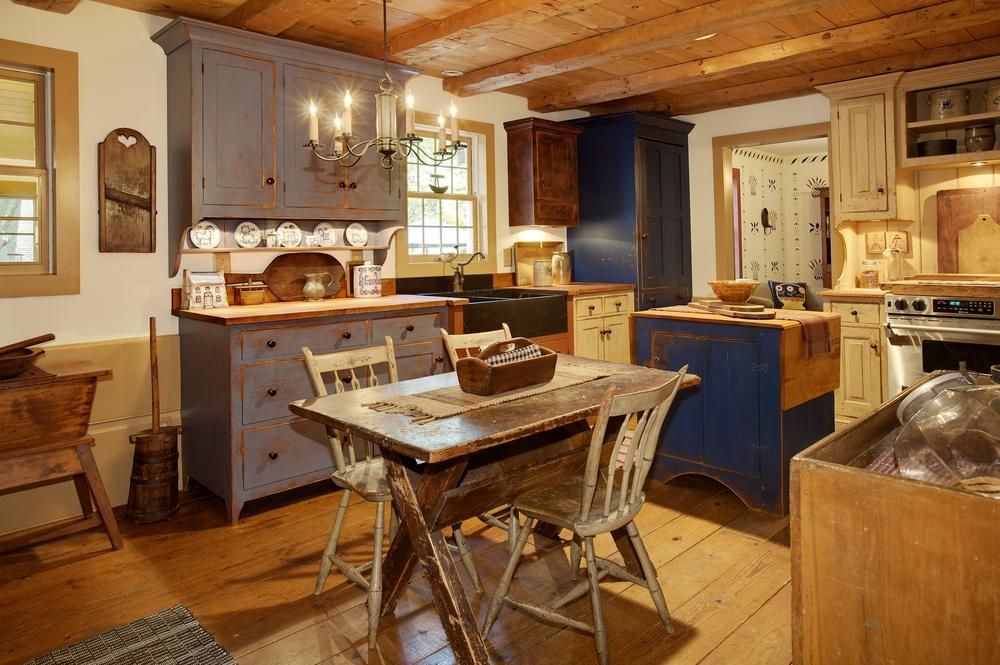
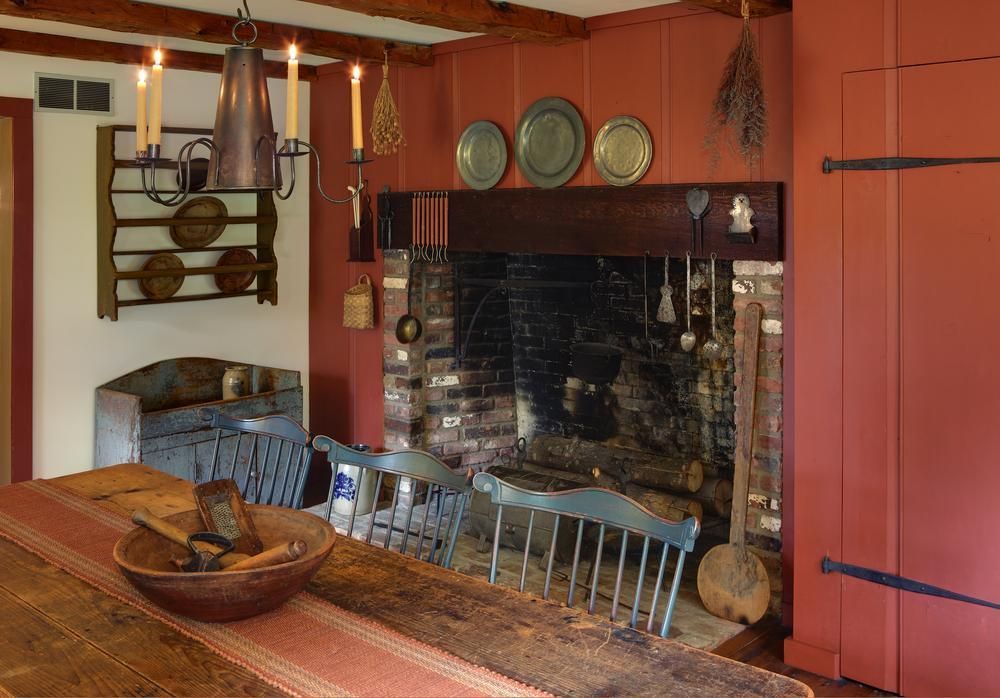
Farmhouse Kitchen Islands
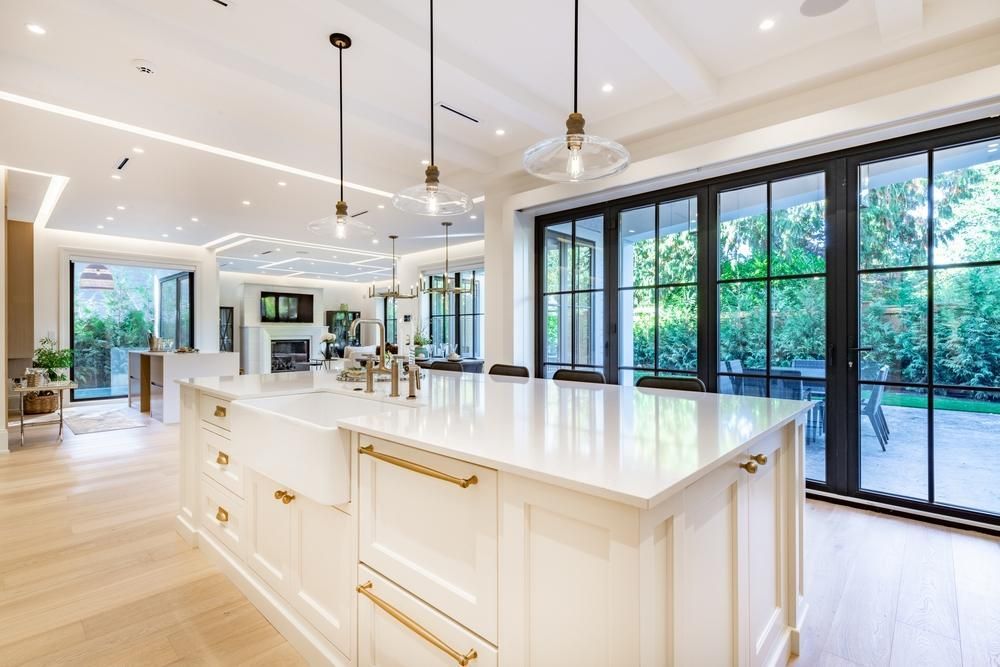
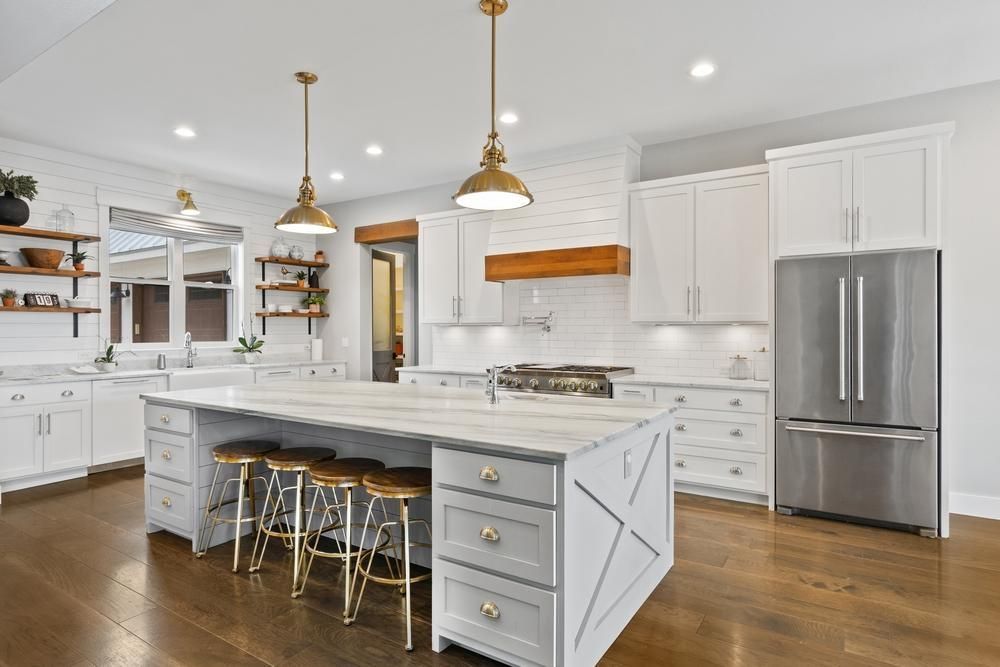
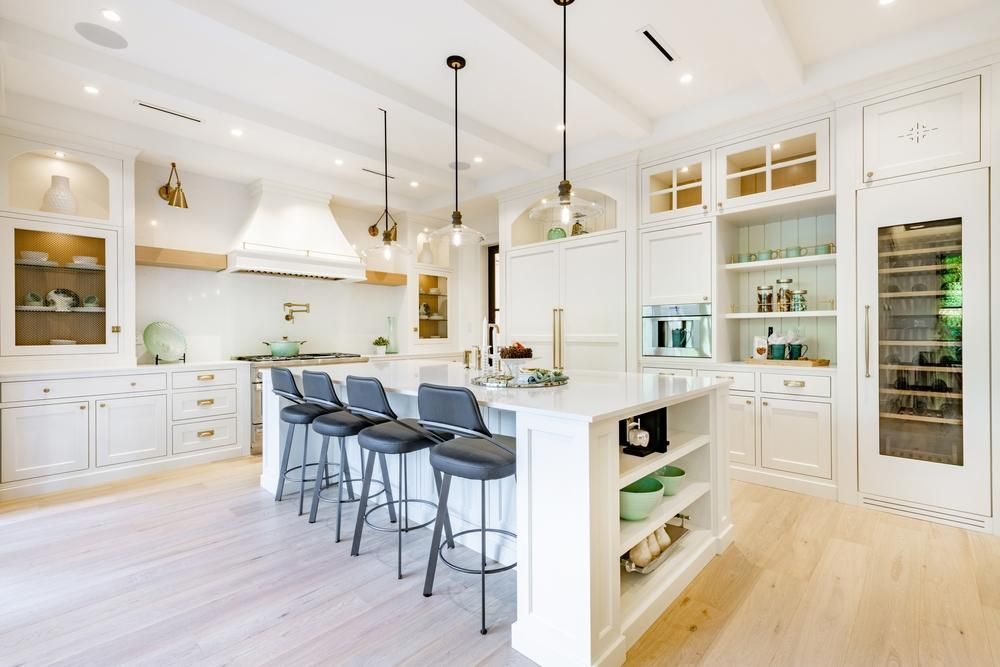
While most traditional farmhouse kitchens are open to other living areas, there are many ways to make them more private. You can even build a breakfast nook, which is a great option if you’d like to have a place for people to relax while they watch TV or play games.
Originally, farmhouse style decor was designed for real-world use. That’s why it was so useful to have a vegetable cleaning sink in the kitchen so farmers could clean their vegetables before they canned them.
But that’s not the only thing to keep in mind when designing a farmhouse kitchen. The layout also needs to be right for the space you have. Farmhouse kitchens have a large floor plan, so it makes sense to add an oversized kitchen island for meal prep. A wide-open space for preparing meals is a hallmark of this style. Use it to its full potential by incorporating fresh herbs into every dish. They typically include abundant cabinet storage space and a kitchen island perfect for preparing meals and baking treats.
The Origins of the Farmhouse Kitchen
The history of farmhouse kitchens goes back thousands of years to the homes of agrarian societies throughout the world. These homes were simple and made with natural materials, such as wood and stone. As a result, they were also very functional.
For example, most farmhouses had a central cooking pit , which was used for everything from baking bread to heating meals in the winter. This was a crucial part of the structure; it served as the center of social life for many families.
As time went by, a variety of designs and innovations were introduced to these simple structures. Among the most important was the invention of the modern farm sink, or apron front sink. These large basins were used to wash dishes, clean clothes, and even boil water. They were a must-have for farmers and their families.
Another big design breakthrough was the introduction of a central preparation station in a kitchen. The idea was to make it easier to prepare foods, while at the same time keeping a family’s food supply as fresh as possible.
Eventually, this concept of central cooking was adopted by many different people across the globe. It became an important element of any household’s layout, and it remains a popular choice for today’s cooks.
In addition to the kitchen’s central preparation station, many modern versions of the farmhouse have a few other elements that are worth noting. For instance, a central sink with a faucet is not only useful for washing dishes and cleaning up after dinner, but it’s also a good way to create an elegant and unique focal point in your space.
Lastly, the most important feature to note is that farmhouse kitchens are not just for practicality–they’re also a great place to showcase your personal style. For this reason, you can take advantage of a wide range of design trends and innovations to create your dream kitchen.
Characteristics of a Farmhouse Style Kitchen
Farmhouse kitchens are often characterized by their spacious layouts, comfortable furniture, and classic features like open shelves , wood countertops , and freestanding cabinetry. These features can be a big draw for families looking to upgrade their homes and add more functionality.
Another characteristic is that farmhouse kitchens are generally warm and welcoming, with a friendliness and casualness that makes them a great place to spend time. They’re also versatile, which means you can use them in a variety of ways to fit your family’s needs.
When choosing color for your farmhouse kitchen, go with natural tones that are warm and earthy. Light blues, greens, and yellows are all popular choices for a farmhouse-inspired look.
You can even incorporate dark colors into a farmhouse-inspired design to give it a rustic look. Dark paint can be used to accent a light cabinetry or backsplash , adding a touch of contrast without overpowering the space.
Countertops are a crucial element of any kitchen. They’re a focal point, so it’s important to choose ones that are both functional and attractive. Several options work well for a farmhouse-inspired kitchen, including butcher block, quartz, and concrete.
Sinks are essential in a farmhouse-style kitchen, and an apron-front sink is a popular choice. Apron-front sinks can be made from white fireclay or porcelain, or stainless steel or copper.
If you want to add a modern flair to your kitchen, consider using subway tile. This style bridges the gap between traditional and modern elements in a way that looks polished but is easy to clean.
When it comes to decor, farmhouse kitchens are a great place for eclectic styles and vintage items. They’re perfect for displaying your collection of family heirlooms or new finds without breaking the bank.
Farmhouse Kitchen Styles
Farmhouse kitchens typically rely on rustic materials and textures, such as wood plank flooring, exposed brick, shiplap, and stone wall treatment. They are a popular choice for period homes, but farmhouse kitchen ideas can be found in contemporary and modern settings as well.
Shaker cabinets are the most common style in modern farmhouse kitchens, offering a combination of classic and contemporary design. Simple recesses in cabinet doors keep the look clean and updated, while silvery cup pulls add a touch of vintage.
In this farmhouse kitchen, the white shaker cabinetry is complemented by a shiplap ceiling and large grille-free windows for backyard views. A swath of exposed brick brings rustic color and texture, while a neutral palette keeps the space balanced.
A kitchen island can be cleverly styled as a table, also has plenty of features, including turned legs and cup-style pulls. The rusty red color and stone countertop bring extra farmhouse flair, and chocolatey floors made from a fallen walnut tree accent the natural hues in this cooking space.
Storage is a key element of this kitchen, and utensils are prominently displayed. The kitchen also features an open pantry for food storage, which is a must-have in a farmhouse.
A large table in the middle of the kitchen allows for family and friends to gather while preparing meals. A breakfast bar with stools offers ample seating, too, and a plate rack adds more interest to this farmhouse kitchen design.
A big, oversized island is another must-have in a farmhouse kitchen. This workhorse serves double duty as a dining room and food-prep surface, and a pair of industrial-style factory-style pendants adds a masculine twist.
Materials Used for a Farmhouse Kitchen
Farmhouse kitchens typically feature natural materials and vintage or rustic elements. They may include wood cabinets , stone countertops , and brick backsplashes.
Whether you’re looking to remodel your current home or want to start from scratch, farmhouse style can be a great choice. It’s a relaxed and welcoming design that works for many people.
Another popular aspect of this style is the use of reclaimed wood. You can find reclaimed barn board, butcher blocks, and other wooden pieces at a number of furniture stores or online retailers.
The reclaimed look of these pieces is particularly suitable for farmhouse styles because it brings natural textures to the room without feeling too dated. The material is also durable and easy to clean.
If you’re designing a kitchen that’s part of a larger home, you can incorporate the reclaimed style into other areas of the house. For instance, you can use reclaimed wood to build a coffee table in your living room or add some to your dining area as an accent piece.
One of the best things about reclaimed wood is that it looks great in any color scheme. You can even mix and match different shades of the same wood to give your kitchen a more cohesive look.
In addition, you can find reclaimed hardwood flooring that’s perfect for farmhouse designs. It’s naturally warm underfoot and absorbs sound, so it’s a good option if you’re trying to create a cozy environment in your home.
Alternatively, you can choose large-format natural stone slabs for a timeless and practical look that combines well with a reclaimed wooden floor. Terracotta floors, meanwhile, are a classic that’s enjoying a revival in this trend thanks to their soft colors and naturally cozy appeal.
Farmhouse Style Kitchen Finishes
Farmhouse kitchens are usually bright spaces, so neutral shades like white sand grays and warm wood tones often work well. You can also add texture by choosing paint finishes with a distressed, antique, or glazed look.
Cabinetry is a key element in any farmhouse design, and it’s often stained or painted to match the color of its surrounding materials. Choose a variety of species for your wood to get the look you want. For a smooth, uniform appearance in grain and color, maple is a popular choice. If you’re interested in a more natural look, try hickory or cherry.
In addition to cabinets, farmhouse kitchens frequently feature a large dining table. This provides a place to cook, eat, and socialize.
A kitchen island is also a common farmhouse design feature. It can be a free-standing piece or integrated into a cabinetry design for a more rustic look.
When selecting the countertops for a farmhouse kitchen, you may be drawn to soapstone or classic butcher block styles. If you’re not a fan of either of these traditional options, consider quartz, concrete, or live-edge counters.
Another important aspect of a farmhouse kitchen is the floor. Andrea says that any type of flooring that evokes a wood feel would work well, whether it’s engineered hardwood or big slate tiles in cool colors.
The hardware in a farmhouse kitchen typically is black matte, but bronze and copper are also popular. Find faucets that match your other fixtures in the space for a cohesive design.
Share this Post
