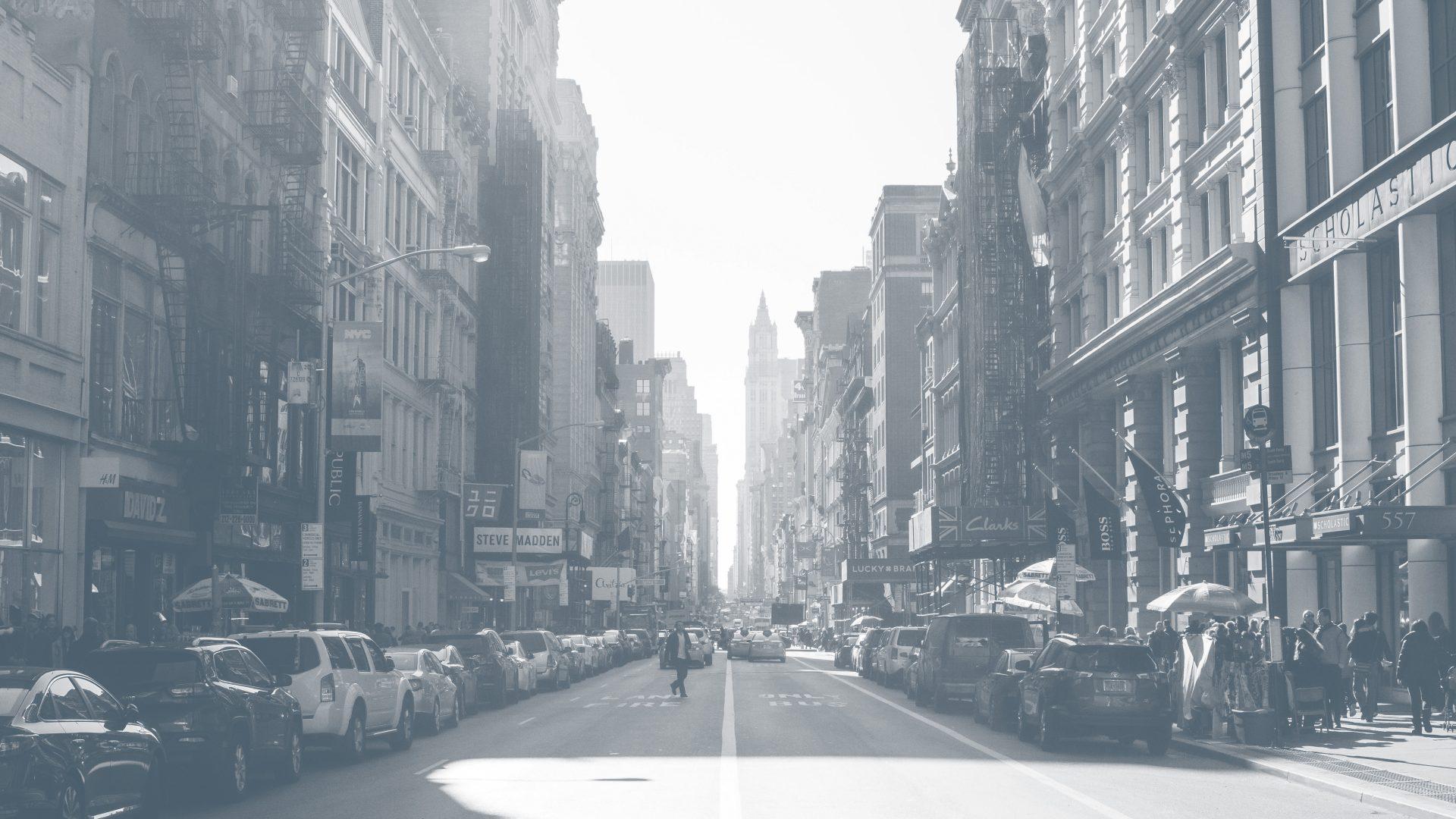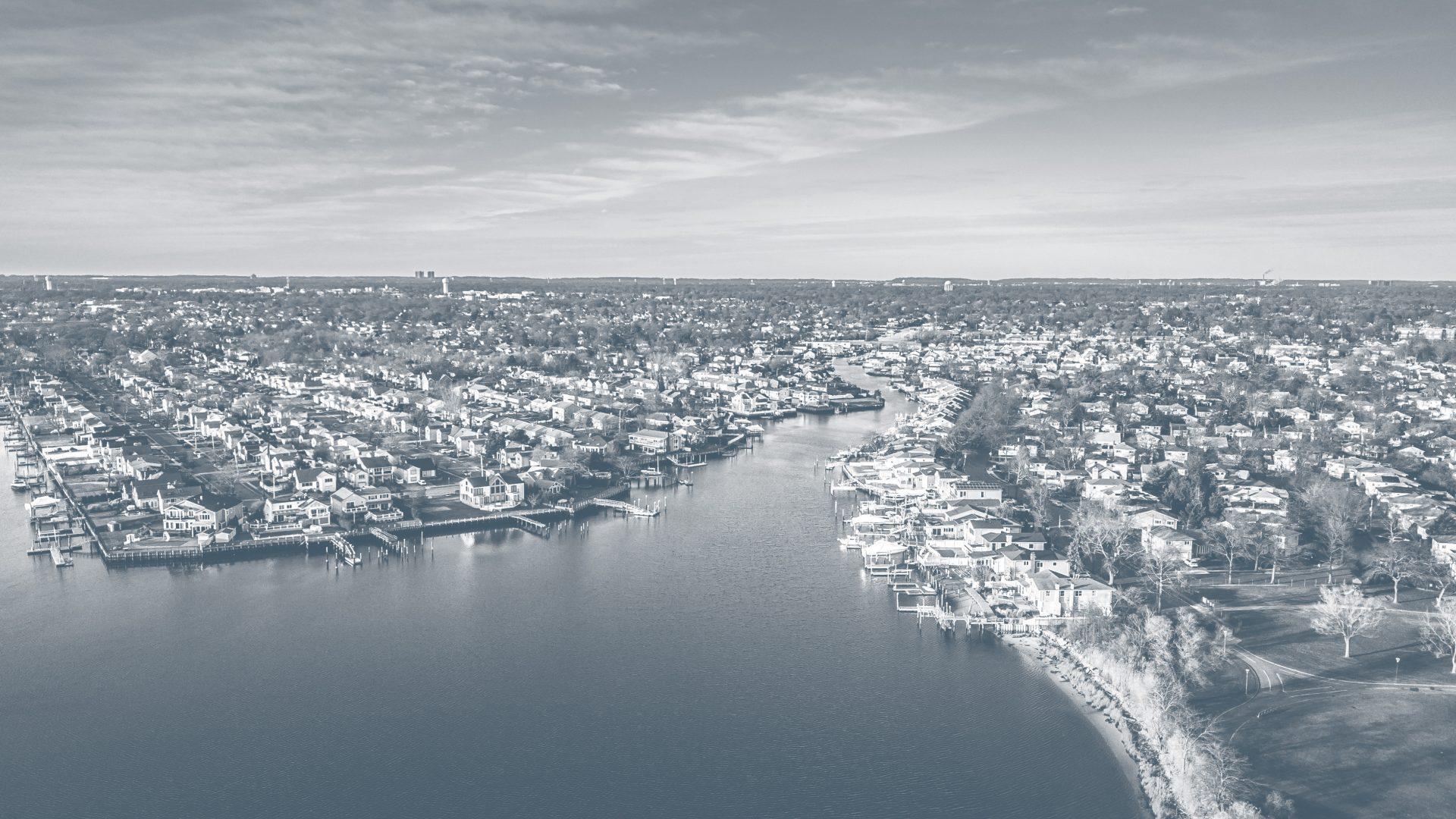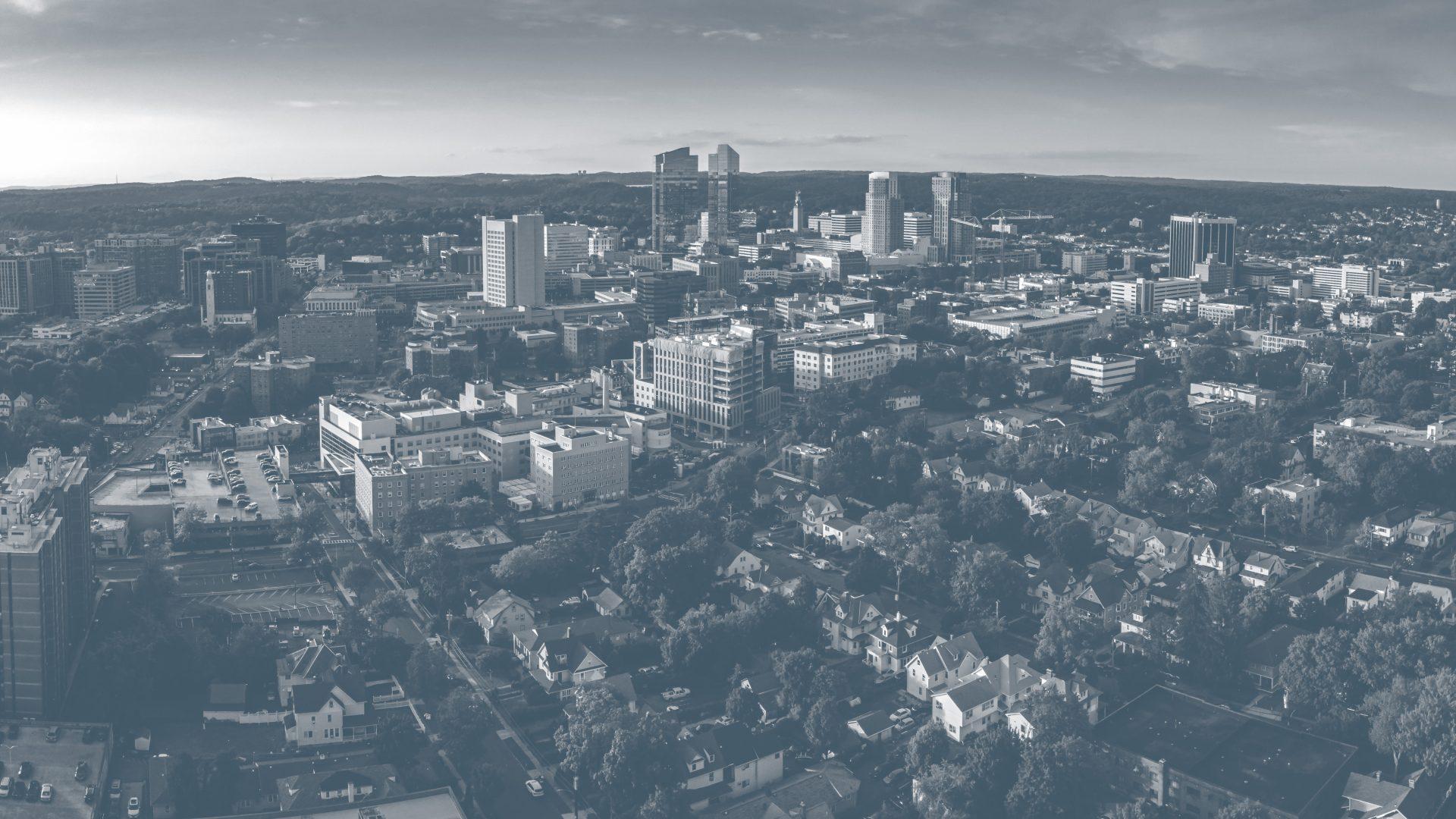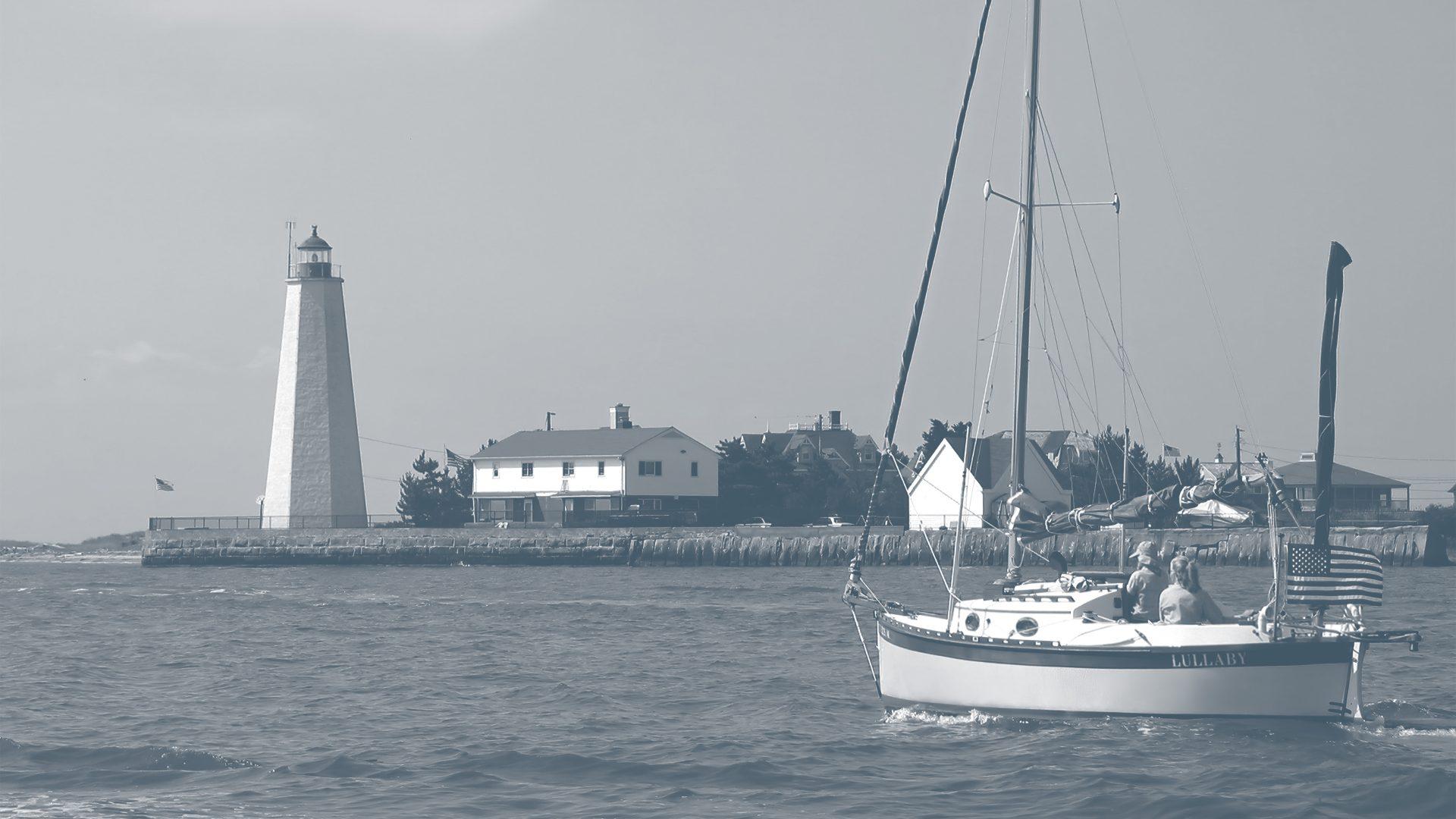
Apartment Addition
An apartment addition represents a strategic approach to maximizing living space, accommodating changing needs, and potentially enhancing the value and functionality of the existing dwelling. Whether it’s expanding upward, outward, or reconfiguring the current layout, an addition to an apartment can provide the extra room needed for a home office, an additional bedroom, or an expanded living area. This endeavor, while rewarding, involves careful planning, adherence to regulations, and thoughtful design to ensure the new space blends seamlessly with the existing structure.
Navigating the legal and regulatory landscape is one of the first and most crucial steps in planning an apartment addition. Depending on the location and the nature of the building, various permits and approvals may be required to ensure that the addition complies with local zoning laws, building codes, and any rules set forth by homeowner’s associations or similar entities. Engaging with architects or contractors who are familiar with the local regulatory environment can be invaluable in navigating these complexities and ensuring that the project adheres to all applicable standards.
Design and functionality are at the heart of an effective apartment addition. The new space should not only cater to the specific needs of the inhabitants but should also be in aesthetic harmony with the rest of the apartment. This involves thoughtful selection of materials, colors, and architectural features that complement the existing design and decor. Additionally, considerations related to lighting, ventilation, and flow between the new and existing spaces are pivotal to creating an addition that feels cohesive and integrated.
Moreover, considering the impact of the addition on the overall structural integrity and functionality of the building is paramount. This involves ensuring that any new construction does not adversely affect the stability of the structure and that systems such as plumbing, electrical, and HVAC are effectively integrated into the new space. Engaging with structural engineers and specialized contractors may be necessary to ensure that the addition is not only aesthetically pleasing but also structurally sound and safe.



Apartment Addition Services & Pricing
Adding an apartment, whether it’s an in-law suite, a basement apartment, or an addition to a multi-family building, involves several steps and services. Below is a table that outlines some general services, descriptions, and estimated pricing ranges for an apartment addition. Note that actual costs can vary widely based on specific project requirements, materials, local labor rates, and other factors.
| Service | Description | Estimated Pricing |
|---|---|---|
| Design and Planning | Creating designs and plans for the apartment addition, ensuring compliance with local building codes and zoning regulations. | $2,500 – $10,000 |
| Permit Acquisition | Obtaining necessary permits from local authorities, which may include zoning and building permits. | $1,000 – $5,000 |
| Foundation Work | If expanding the footprint, laying the foundation, which may involve pouring concrete or installing piers. | $5,000 – $15,000 |
| Framing | Constructing walls, ceilings, and other structures using wooden or metal frames. | $7,000 – $20,000 |
| Plumbing | Installing plumbing lines, drains, fixtures, and ensuring everything is up to code. | $5,000 – $15,000 |
| Electrical Work | Installing or updating electrical wiring, outlets, lighting fixtures, and ensuring they are accessible. | $3,000 – $10,000 |
| Insulation | Installing insulation in walls and ceilings to regulate temperature and sound. | $2,000 – $7,000 |
| Drywall and Painting | Installing drywall and applying paint or other wall finishes. | $3,000 – $10,000 |
| Flooring | Installing flooring, which may include tile, laminate, or other materials. | $3,000 – $10,000 |
| Kitchen Installation | Installing a kitchen, which includes cabinetry, countertops, and appliances. | $10,000 – $30,000 |
| Bathroom Installation | Installing a bathroom, which includes fixtures, tiling, and possibly accessibility features. | $7,000 – $20,000 |
| HVAC Installation | Installing heating, ventilation, and air conditioning systems suitable for the apartment size. | $5,000 – $15,000 |
| Interior Finishing | Adding final touches like trim, lighting fixtures, and finishing any additional rooms like bedrooms or living areas. | $5,000 – $15,000 |
| Exterior Work | If applicable, working on siding, roofing, and other exterior elements of the new apartment. | $5,000 – $20,000 |
| Final Inspection and Cleanup | Ensuring all work is up to code, cleaning up the construction area, and making any final adjustments. | $1,000 – $5,000 |
Additional Notes:
Customization: Costs can increase significantly with custom features, high-end materials, or specialized labor.
Permits: Ensure to account for the cost of permits, which can vary by location.
Size and Complexity: The size and complexity of the apartment addition will significantly impact the overall cost.
Legal Considerations: Ensure that the addition adheres to local zoning laws, building codes, and any HOA or co-op board regulations.
How Much Does It Cost To Add An Apartment To A Home?
The information from HomeAdvisor provides a detailed breakdown of the costs associated with adding an apartment to a home. Here’s a summary:
Cost to Build an Apartment Over a Garage
- Average Cost: $60,000 to $120,000
- Cost per Square Foot: $90 to $300
- Factors Influencing Cost: Size, materials, labor, location, and finishes.
Cost to Add an Apartment to a House
- Average Cost: $200 per square foot
- Total Cost: Typically ranges from $40,000 to $125,000
- Factors Influencing Cost: Size, design, materials, and labor.
Cost Breakdown
- Architectural Services: 10-17% of the total project cost.
- Contractor: 25-50% of the total project cost.
- Materials: 40-50% of the total project cost.
- Additional Costs: Permits, insurance, and utility hookups.
Additional Considerations
- Zoning Laws: Ensure the project complies with local zoning laws and building codes.
- Return on Investment (ROI): Consider the potential ROI, especially if planning to rent the apartment.
- Accessibility: Ensure the design is accessible and adheres to regulations.
- Utilities: Determine whether to share utilities with the main house or install separate systems.
- Parking: Ensure there is adequate parking for additional tenants.
Steps to Add an Apartment to Your House
- Planning: Determine the size, location, and design of the apartment.
- Budgeting: Establish a budget, considering all potential costs.
- Hiring Professionals: Engage architects, contractors, and other professionals.
- Legalities: Ensure compliance with all legal and zoning requirements.
- Construction: Oversee the construction process, ensuring it adheres to plans and budgets.
- Finishing: Select finishes, appliances, and final touches.
- Renting/Utilizing: Decide on renting, using it for family, or other purposes.
Financing the Addition
- Home Equity Line of Credit (HELOC): Use home equity to finance the project.
- Cash-Out Refinance: Refinance your mortgage and use the cash for the addition.
- Construction Loan: A short-term loan that covers the cost of building or renovating.
- Savings: Utilize personal savings to fund the project without accruing debt.
Conclusion
Adding an apartment to your home can be a lucrative investment but requires thorough planning, adherence to legalities, and effective budget management. Ensure to consult with professionals and adhere to all local laws and regulations.
For a more detailed breakdown and additional tips, you may visit the original article.
WHY GJANA?
- Experienced Team: Our team comprises professionals with extensive experience in outdoor extension design and construction.
- Personalized Service: We offer personalized service, ensuring your outdoor extension reflects your style, needs, and preferences.
- Transparent Pricing: After a detailed assessment, we provide clear and upfront pricing with no hidden costs.
- Customer Satisfaction: Your satisfaction and the success of your outdoor extension project are our top priorities. We aim to deliver exceptional service and results with every project.

MANHATTAN
LONG ISLAND
WESTCHESTER COUNTY
FAIRFIELD COUNTY
Outdoor Extension
An outdoor extension can serve as a splendid addition to a home, providing an extra space where memories are created, and moments are cherished. Whether it’s a deck, a patio, a pergola, or an outdoor kitchen, extending the living space outdoors not only enhances the functionality of a home but also offers a refreshing environment to relax, entertain, and enjoy the natural surroundings. It acts as a bridge, seamlessly blending the indoors with the outdoors, and providing a platform where both can be enjoyed simultaneously.
The planning phase of an outdoor extension is pivotal and encompasses various aspects, including design, material selection, and legal compliance. The design should be in harmony with the existing structure, ensuring that the extension feels like a natural continuation of the home rather than an afterthought. Material selection is also crucial, as the materials used should be durable and able to withstand the elements, ensuring longevity and maintaining aesthetics. Furthermore, ensuring that the extension complies with local zoning laws, building codes, and obtaining necessary permits is paramount to avoid legal complications.
Creating an outdoor extension also involves considering the specific functionalities it will serve. If it’s a space for entertaining, considerations for seating areas, a cooking space, and possibly even an outdoor bar may be pertinent. If it’s a space for relaxation, then the focus might shift towards comfortable lounging options, shade provisions, and perhaps incorporating elements like a fire pit or a water feature for an added sense of tranquility. The functionality of the space should be at the forefront of design and planning to ensure it meets the homeowner’s needs and expectations.
Moreover, considering the landscaping and surrounding natural elements is vital in an outdoor extension project. Integrating the extension with existing trees, shrubs, and other natural features can create a harmonious blend between the built and natural environment. Additionally, considering aspects like privacy, either through strategic planting or the use of privacy screens, can create a secluded oasis that provides an escape from the hustle and bustle of daily life.



Outdoor Extension Services & Pricing
Outdoor extensions can encompass a variety of projects, such as decks, patios, pergolas, or outdoor kitchens. Below is a general table outlining potential services, descriptions, and estimated pricing ranges for outdoor extensions. Note that actual costs can vary widely based on specific project requirements, materials, local labor rates, and other factors.
| Service | Description | Estimated Pricing |
|---|---|---|
| Design and Planning | Creating designs and plans for the outdoor extension, ensuring compliance with local building codes. | $1,500 – $5,000 |
| Site Preparation | Clearing the area, leveling the ground, and preparing the site for construction. | $1,000 – $3,000 |
| Foundation Work | Laying the foundation, which may involve pouring concrete or installing piers. | $2,500 – $7,000 |
| Framing and Structure | Building the basic structure for decks, pergolas, or other outdoor structures. | $5,000 – $15,000 |
| Roofing and Cover | Installing roofing or covers for pergolas, patios, or outdoor kitchens. | $3,000 – $10,000 |
| Decking or Paving | Installing decking for decks or paving for patios and walkways. | $4,000 – $12,000 |
| Electrical Work | Installing outdoor lighting, outlets, and potentially wiring outdoor kitchens or entertainment areas. | $1,500 – $4,000 |
| Plumbing | Running outdoor plumbing for sinks or outdoor showers. | $1,500 – $5,000 |
| Outdoor Kitchen Installation | Building and installing outdoor kitchens, including appliances, counters, and storage. | $5,000 – $20,000 |
| Landscaping | Planting, installing irrigation, and performing other landscaping around the new extension. | $2,000 – $10,000 |
| Fencing and Privacy Screens | Installing fencing or privacy screens around the outdoor extension. | $2,000 – $8,000 |
| Furniture and Decor | Purchasing and arranging outdoor furniture, decor, and other amenities. | $1,000 – $5,000 |
| Final Inspection and Cleanup | Ensuring all work is up to code, cleaning up the construction area, and making any final adjustments. | $500 – $2,000 |
How Much Does It Cost To Build An Outdoor Extension?
For outdoor extension services, the cost can vary significantly based on the type, size, and complexity of the project, as well as the materials used and the region where you live. Here’s a breakdown of the costs associated with outdoor extensions:
Basic Costs:
- Room Addition: The average cost for a room addition is between $80 and $200 per square foot. However, this can vary depending on the type of room (e.g., bedroom, bathroom, sunroom).
- Bump Out: A bump-out, which extends a certain section of your home, can cost between $17,000 and $30,000.
- Sunroom: Adding a sunroom can cost between $20,000 and $70,000, depending on the size and features.
Additional Costs:
- Foundation: If your extension requires a new foundation, it can cost between $4,000 and $12,000.
- Roofing: Extending or altering the roof can cost between $5,000 and $10,000.
- Windows: Installing new windows can range from $300 to $1,500 per window.
- Electrical Work: Electrical work can add between $50 and $100 per hour to the total cost.
- Plumbing: If your extension includes a bathroom or kitchen, plumbing can add between $1,000 and $4,000 to the total cost.
Factors Affecting Cost:
- Size and Scope: Larger projects will naturally cost more. The complexity of the design can also impact the price.
- Materials: Higher quality materials will increase the cost.
- Labor: Labor costs can vary based on your region and the expertise of the contractors.
- Permits and Inspections: Depending on your locality, you may need to obtain permits and undergo inspections, which can add to the cost.
Financing Options:
- Home Equity Loan: This is a popular option for financing home additions.
- Personal Loan: Personal loans can be used for smaller projects.
- Refinancing: Some homeowners choose to refinance their mortgage to fund a home addition.
Remember, these are average costs, and the actual cost for your project can vary based on various factors.
WHY GJANA?
- Experienced Team: Our team comprises professionals with extensive experience in outdoor extension design and construction.
- Personalized Service: We offer personalized service, ensuring your outdoor extension reflects your style, needs, and preferences.
- Transparent Pricing: After a detailed assessment, we provide clear and upfront pricing with no hidden costs.
- Customer Satisfaction: Your satisfaction and the success of your outdoor extension project are our top priorities. We aim to deliver exceptional service and results with every project.

 MANHATTAN
250 Park Avenue
MANHATTAN
250 Park Avenue LONG ISLAND
100 Duffy Ave
LONG ISLAND
100 Duffy Ave WESTCHESTER COUNTY
73 Market Street
WESTCHESTER COUNTY
73 Market Street FAIRFIELD COUNTY
1000 Lafayette Blvd
FAIRFIELD COUNTY
1000 Lafayette Blvd