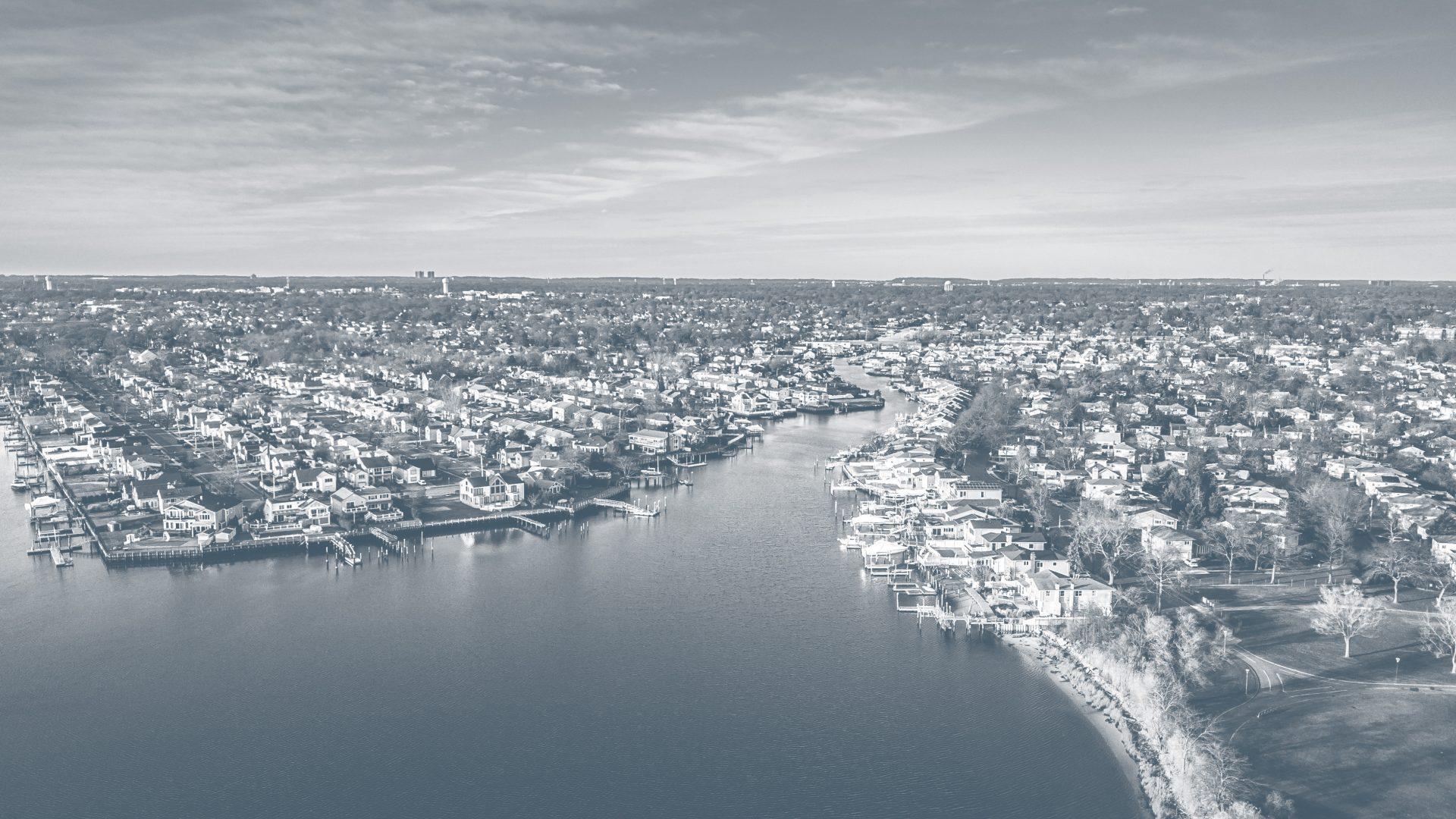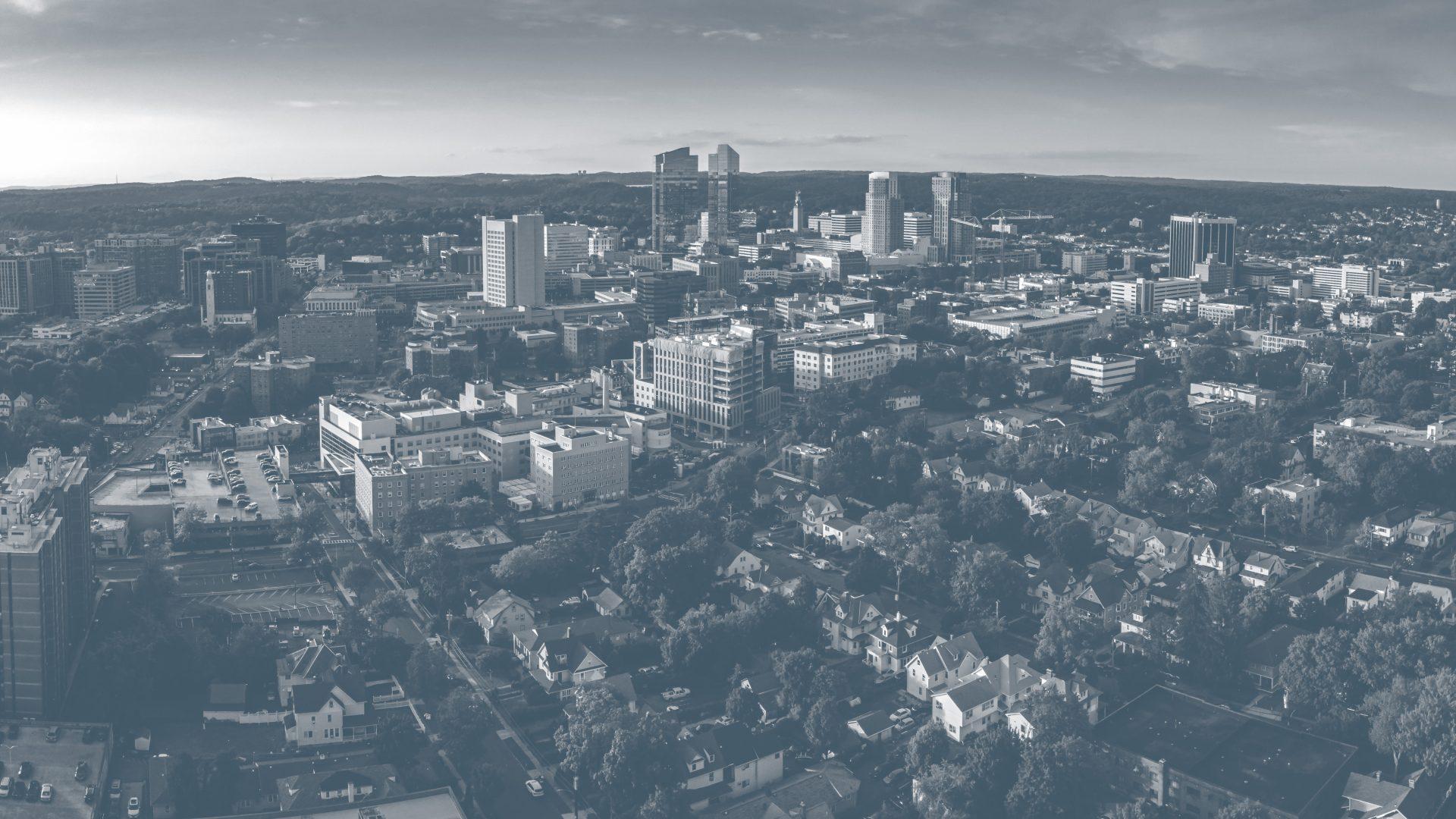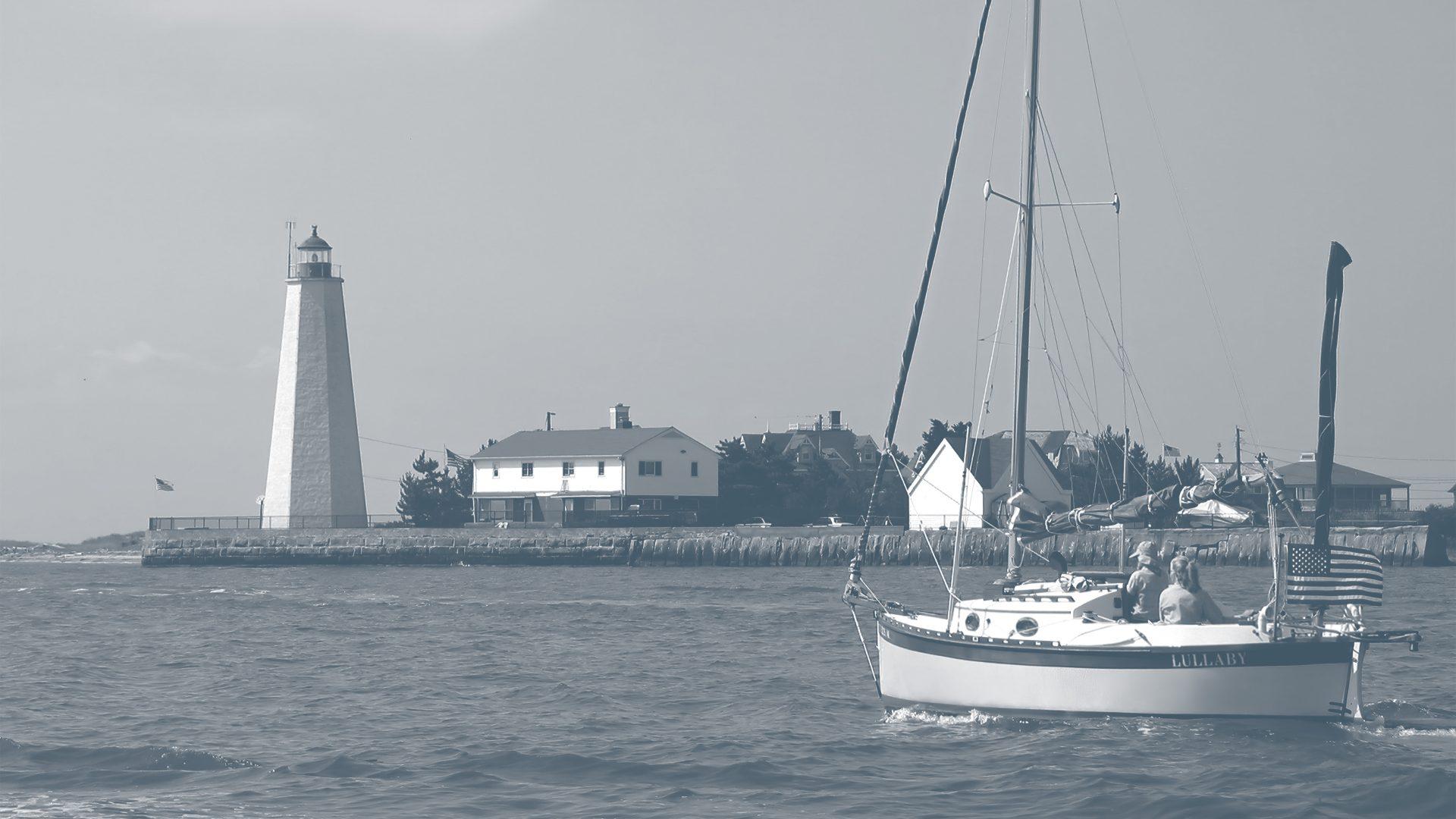
Attic Addition
An attic addition can be a transformative project that unlocks the potential of a home, providing additional living space and enhancing the overall functionality and value of the property. Often, attics are underutilized spaces relegated to storage, yet with thoughtful design and execution, they can be converted into vibrant areas such as bedrooms, offices, or recreational rooms. The journey from a dusty, forgotten attic to a lively, usable space involves careful planning, design ingenuity, and adherence to building standards and regulations.
The initial phase of an attic addition involves a thorough evaluation of the existing space and structure. This includes assessing the attic’s size, structural integrity, and accessibility to determine the feasibility of the addition. Key considerations such as ceiling height, floor stability, and roof condition play a pivotal role in understanding the scope and limitations of the project. Additionally, understanding how to integrate heating, cooling, and electrical systems into the attic is crucial to ensure comfort and functionality in the new space.
Navigating through the legal and regulatory aspects is another vital component of an attic addition. Ensuring that the project complies with local building codes, zoning regulations, and any other pertinent rules is essential to avoid future complications and to ensure the safety and legality of the addition. This might involve adhering to guidelines related to structural modifications, egress, and fire safety, among others. Engaging with professionals who are well-versed in local regulations can help navigate through the permitting process and ensure compliance with all applicable laws.
Designing the attic addition involves marrying functionality with aesthetics to create a space that is both practical and inviting. Considering aspects such as maximizing natural light, ensuring adequate insulation, and optimizing the use of available space are pivotal. The design should also seek to create a seamless transition from the main living areas to the attic, ensuring that the addition feels like an integral part of the home. Selecting materials, colors, and finishes that complement the rest of the home will contribute to a cohesive and harmonious design.



Attic Addition Services & Pricing
Creating an attic addition or converting an existing attic into a livable space involves various services and considerations. Below is a table that outlines some general services, descriptions, and estimated pricing ranges for an attic addition or conversion. Keep in mind that actual costs can vary widely based on the specific requirements of the project, the materials chosen, local labor rates, and other factors.
| Service | Description | Estimated Pricing |
|---|---|---|
| Design and Planning | Creating designs and plans for the attic addition, ensuring compliance with local building codes. | $1,500 – $5,000 |
| Permit Acquisition | Obtaining necessary permits from local authorities. | $500 – $2,000 |
| Structural Assessment | Evaluating and reinforcing the existing structure to support the attic addition. | $1,000 – $5,000 |
| Framing | Constructing walls, ceilings, and other structures using wooden or metal frames. | $3,000 – $10,000 |
| Insulation | Installing insulation to regulate temperature and sound in the attic space. | $1,500 – $4,000 |
| Electrical Work | Installing or updating electrical wiring, outlets, and lighting fixtures. | $2,000 – $5,000 |
| Plumbing | If applicable, installing plumbing lines and fixtures for a bathroom or kitchenette. | $2,000 – $7,000 |
| HVAC | Extending or installing heating, ventilation, and air conditioning systems. | $2,500 – $7,000 |
| Drywall and Painting | Installing drywall and applying paint or other wall finishes. | $2,000 – $6,000 |
| Flooring | Installing flooring, which may include carpet, laminate, or hardwood. | $1,500 – $5,000 |
| Window Installation | Installing or enlarging windows to bring in natural light and ensure egress. | $1,000 – $5,000 |
| Interior Finishing | Adding final touches like trim, lighting fixtures, and finishing any additional rooms. | $2,000 – $7,000 |
| Staircase Installation | Installing a staircase for access to the attic, which may involve structural alterations. | $2,000 – $10,000 |
| Final Inspection and Cleanup | Ensuring all work is up to code, cleaning up the construction area, and making any final adjustments. | $500 – $2,000 |
Additional Notes:
Customization: Costs can increase significantly with custom features, high-end materials, or specialized labor.
Permits: Ensure to account for the cost of permits, which can vary by location.
Size and Complexity: The size and complexity of the attic addition will significantly impact the overall cost.
Accessibility: Consider how the attic will be accessed and whether a new staircase will be required.
How Much Does It Cost To Add Or Convert An Attic?
Converting an attic into a usable space can be an economical and efficient way to add more living space to your home. Here’s a breakdown of some key points and costs associated with attic conversions, based on the information from a SofiLearn:
Should You Convert Your Attic Space?
- Benefits: Utilizes existing space, potentially cost- and time-effective, no need for a new foundation, and existing wiring can often be modified.
- Considerations: Ensure attic has potential for conversion and adheres to local building codes.
Tips on Converting an Attic and Associated Costs
- Roof Support: W-shaped trusses may suggest building an addition is better, while A-shaped rafters with enough open space are favorable for conversion.
- Local Building Codes: Ensure your remodel adheres to local codes, e.g., attic space height and floor area requirements.
- Access: Determine how you’ll access the space and whether new stairs are needed.
- Windows: Consider adding windows or skylights for natural light and to meet egress requirements for bedrooms.
- Flooring: Decide on reinforcement needs and material choices.
- Professional Consultation: Seek quotes and credentials from at least three contractors.
Cost Breakdown
- General: $4,600 to $16,000 or $30 to $60 per square foot on average. High-end conversions can cost up to $200 per square foot.
- Walls and Ceilings: Attic drywall installation can cost between $1,000 and $2,600, with ceilings costing $120 to $25,000.
- Flooring: Replacing floor joists may cost between $1,000 and $10,000, installing subfloor between $500 and $800, and installing the flooring itself averages between $200 and $6,400.
- Windows and Skylights: Installing an attic window averages between $200 and $10,000, and adding a skylight between $1,000 and $2,400.
- Heating and Cooling: Installing an attic fan costs around $400 to $900, and a window air conditioner averages $298.
DIY vs. Professional Costs
- DIY: Costs could be as low as $300 for minor improvements or up to $50,000 for major transformations, excluding labor.
- Professional: Costs can vary based on the complexity and materials used in the project.
Factors Influencing Cost
- Square Footage: Larger attics require more materials and labor.
- Structural Changes: Odd shapes or difficult access may necessitate structural updates.
- Intended Use: The purpose of the space (e.g., storage vs. living space) can influence cost.
- Extra Features: Additional features like windows, electricity, and plumbing will add to the cost.
Additional Costs by Type
- Walk-Up Attic: $8,100 to $26,000, largely influenced by staircase and flooring costs.
- Storage Space: $4,600 to $18,900, depending on size and storage systems.
- Attic with a Dormer: Dormer installation ranges from $2,500-$20,000, plus additional attic remodeling costs.
- Above a Garage: $4,600 to $24,000, influenced by heating, insulation, and ventilation needs.
WHY GJANA?
- Experienced Team: Our team comprises professionals with extensive experience in outdoor extension design and construction.
- Personalized Service: We offer personalized service, ensuring your outdoor extension reflects your style, needs, and preferences.
- Transparent Pricing: After a detailed assessment, we provide clear and upfront pricing with no hidden costs.
- Customer Satisfaction: Your satisfaction and the success of your outdoor extension project are our top priorities. We aim to deliver exceptional service and results with every project.

 MANHATTAN
250 Park Avenue
MANHATTAN
250 Park Avenue LONG ISLAND
100 Duffy Ave
LONG ISLAND
100 Duffy Ave WESTCHESTER COUNTY
73 Market Street
WESTCHESTER COUNTY
73 Market Street FAIRFIELD COUNTY
1000 Lafayette Blvd
FAIRFIELD COUNTY
1000 Lafayette Blvd