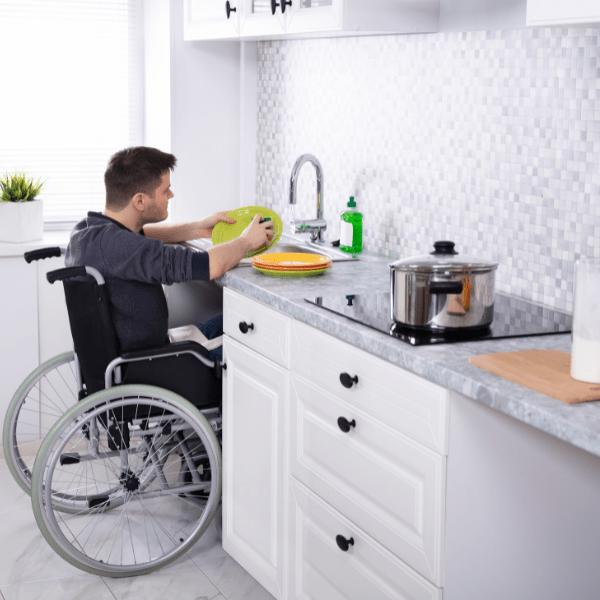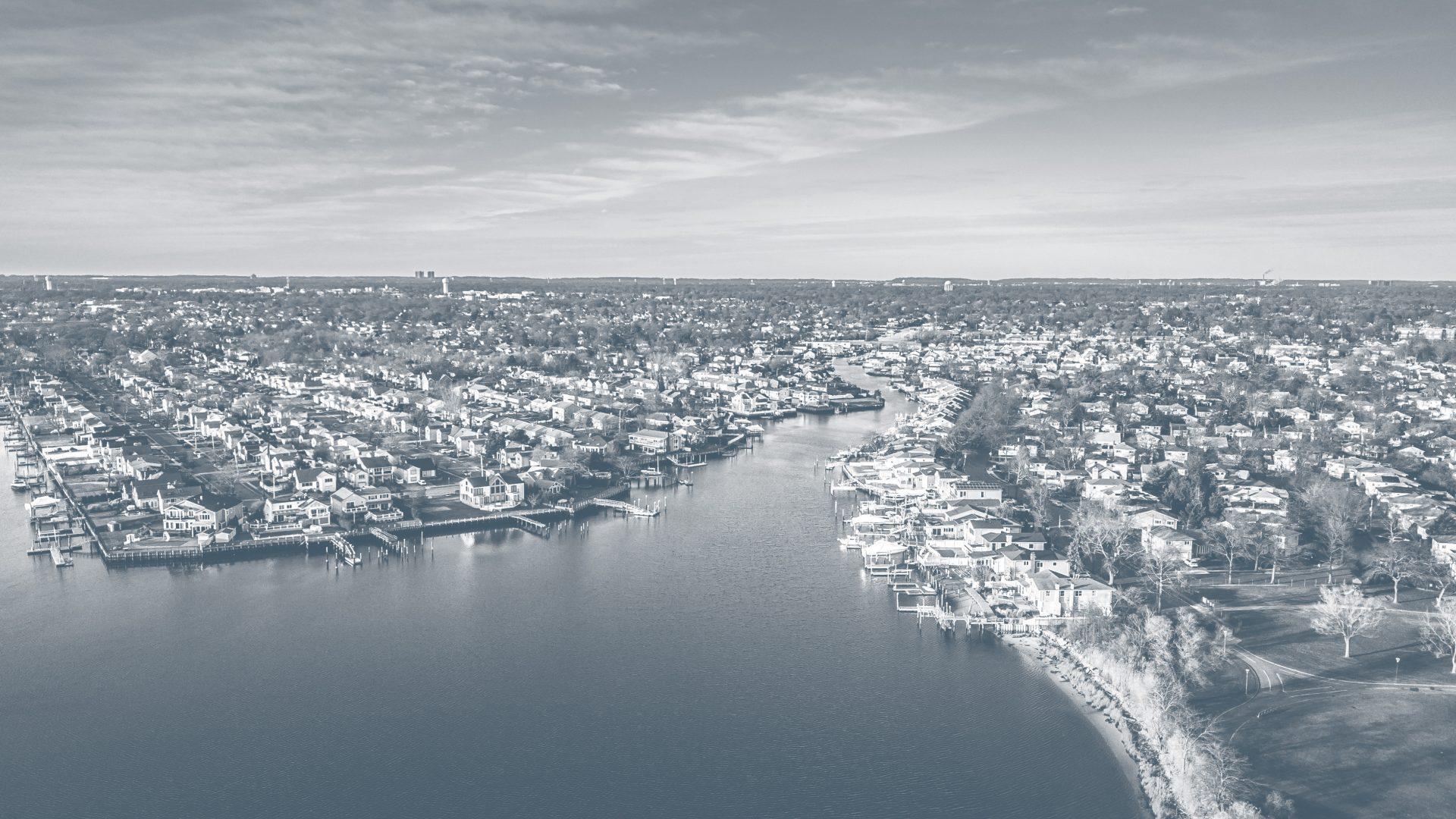Key Points and Tips for Home Accessibility Renovations



As the importance of inclusivity grows, it becomes crucial to ensure that your living space is accessible for individuals with varying mobility levels and disabilities. Whether you’re considering home accessibility renovations for yourself or a loved one, making thoughtful modifications can greatly improve the quality of life. Here are some essential points to consider and valuable tips for creating a more accessible home.
Outdoor Accessibility Updates
When it comes to outdoor accessibility, there are several key modifications that can enhance mobility and independence. Here are some recommendations:
Install Wheelchair Ramps and Handrails:
Installing ramps and handrails is vital to provide smooth wheelchair access to your home. Make sure the ramps are at least 36 inches wide, with a maximum rise of one inch per foot of length. Ramps longer than 30 inches should have a middle landing for wheelchair users to turn and rest comfortably.
Wide Walkways:
Ensure that the walkways between your entry door and parking areas are at least 36 inches wide. This width allows individuals with mobility aids to move easily and safely.
Handrails for Safety:
All porches and ramps should have sturdy handrails to provide support and stability.
Accessible Parking Spaces:
Designate accessible parking spaces that are a minimum of 8 feet wide. For van-accessible spaces, the width should be at least 11 feet, with 5 feet of clearance on either side. This ensures ample space for individuals using mobility devices.
Vertical Clearance:
In garages, provide sufficient vertical clearance of 98 inches to accommodate vans with wheelchair lifts.
Indoor Accessibility Updates
Creating an accessible interior is equally important. Consider the following tips when making modifications inside your home:
Wide Doorways:
Ensure that doorways have a width of at least 32 inches to allow easy access for wheelchair users. Additionally, maintain a door height of at least 80 inches.
Low Thresholds:
Keep thresholds in doorways, including showers, at 1/2 inch or less. This prevents tripping hazards and allows for smooth movement.
Flooring Choices:
Opt for skid-resistant flooring and low-pile carpets with a minimum 1/4-inch pad. This reduces the risk of slips and falls.
Ample Hallway Space:
Maintain interior hallways at a minimum width of 36 inches to accommodate wheelchair users and individuals with mobility aids.
Accessible Lighting:
Install rocker-style illuminated light switches for easy accessibility. This ensures that anyone, including those with limited dexterity, can easily turn lights on and off.
Adaptable Kitchen Spaces:
Modify your kitchen to be more accessible. Lower countertops, levered or motion-sensing faucets, and adjustable and removable base cabinets are valuable additions. These modifications make it easier for individuals using wheelchairs or walkers to navigate and perform daily tasks.
User-Friendly Kitchen Appliances:
Choose kitchen appliances with user-friendly features, such as push-button controls, accessible heights, and well-lit displays. These enhancements improve independence and ease of use.
Bathroom Safety:
Install grab bars in bathrooms and near toilets to prevent falls. These sturdy supports provide stability and confidence while using the bathroom.
Improved Lighting:
Enhance overall lighting in hallways, bathrooms, and bedrooms to improve visibility and safety. Consider installing motion-sensing lights for added convenience, ensuring that the lights automatically turn on when someone enters a room.
Special Considerations:
Implement audible and visual strobe light systems to cater to individuals with hearing or vision impairments. These additions ensure effective communication and increased safety.
Aging in Place Checklist
Special Considerations:
For individuals planning to age in place, it’s essential to make modifications that promote safety and independence. Here’s a checklist to guide you:
Safety Measures:
Install levered door handles, grab bars, and sturdy handrails throughout the house for immediate safety and convenience.
Clear Pathways:
Remove throw rugs to create clear pathways, reducing the risk of trips and falls. Additionally, consider adding more lighting throughout the house to enhance visibility.
Accessible Bathroom:
Transform your bathroom into an accessible space by adding features such as fold-down seats, detachable showerheads, and accessible shower spaces. These modifications provide comfort and ease of use.
User-Friendly Appliances and Fixtures:
Choose appliances and fixtures that are easily accessible and user-friendly. Opt for levered faucets, side-by-side refrigerators, and front-loading laundry machines. These enhancements simplify daily tasks.
Smart Home Technology:
Embrace smart home technology to enhance accessibility and overall comfort. Explore options such as voice-controlled systems, automated lighting, and remote-controlled devices.
I am text block. Click edit button to change this text. Lorem ipsum dolor sit amet, consectetur adipiscing elit. Ut elit tellus, luctus nec ullamcorper mattis, pulvinar dapibus leo.
Need a Contractor to Help Make Your Home Accessible-Friendly?
If you’re looking for a contractor to assist with making your home more accessible and disability-friendly, Gjana Construction is here to meet your needs. With their expertise in luxury construction and commitment to safety and quality, Gjana Construction can help transform your living space into an accessible and comfortable environment for all. Let’s explore the services and benefits they offer:
Services and Expertise
Gjana Construction has been a trusted name in residential and commercial construction for over 20 years. Led by Ben Gjana and his exceptional teams, they offer a premier white-glove approach to remodeling and new construction projects. Their services include:
Accessibility Renovations: Gjana Construction specializes in providing accessibility solutions, ensuring that your home is designed to accommodate individuals with varying mobility levels and disabilities. From bathroom modifications to wider doorways and wheelchair ramps, they can help you create a space that promotes independence and inclusivity.
Remodeling and New Construction: Whether you’re planning a complete remodel or building a new home, Gjana Construction has the expertise to bring your vision to life. From kitchen and bathroom remodeling to custom home construction, their team ensures exceptional craftsmanship and attention to detail.
Roofing and Exterior Services: Gjana Construction offers a range of exterior services, including roof installation and repair, siding installation, masonry work, and more. They can enhance the structural integrity and aesthetic appeal of your home while maintaining a focus on accessibility.
Safety and Quality Assurance: Gjana Construction prioritizes safety and quality in every project they undertake. Their experienced team follows meticulous processes to ensure that all construction work is completed to the highest standards. From the selection of materials to the execution of the work, they take every precaution to deliver results that are built to last.
Benefits of Choosing Gjana Construction
When you partner with Gjana Construction for your accessibility renovations, you can expect the following benefits:
Experience and Expertise: With over two decades of experience, Gjana Construction has a proven track record of delivering successful projects. Their teams are skilled in handling complex construction tasks and have the expertise to address your unique accessibility requirements.
Commitment to Client Satisfaction: Gjana Construction places great emphasis on client satisfaction. They prioritize your experience throughout the remodel or new construction process, ensuring open communication, attention to detail, and exceeding your expectations.
White-Glove Service: Gjana Construction’s white-glove approach means they go above and beyond to provide exceptional service. They understand the importance of a seamless and stress-free renovation experience, and their team is dedicated to making the process as smooth as possible.
Attention to Safety: Gjana Construction takes safety seriously. They implement rigorous safety measures to protect both clients and contractors during the construction process. From adhering to safety protocols to using high-quality materials, they prioritize the well-being of everyone involved.
Get Started with Gjana Construction
To begin your journey towards a more accessible and disability-friendly home, contact Gjana Construction today. They offer free quotes, allowing you to understand the cost of your specific renovation project. Whether you require modifications for wheelchair accessibility, bathroom renovations, wider doorways, or other customized solutions, Gjana Construction is equipped to handle your needs.
Make your home a welcoming and inclusive space for all individuals by partnering with Gjana Construction. With their commitment to quality, safety, and client satisfaction, they will ensure that your accessibility renovations are executed with excellence and precision. Contact Gjana Construction today to take the first step toward creating a more accessible-friendly home.




 MANHATTAN
250 Park Avenue
MANHATTAN
250 Park Avenue LONG ISLAND
100 Duffy Ave
LONG ISLAND
100 Duffy Ave WESTCHESTER COUNTY
73 Market Street
WESTCHESTER COUNTY
73 Market Street FAIRFIELD COUNTY
1000 Lafayette Blvd
FAIRFIELD COUNTY
1000 Lafayette Blvd