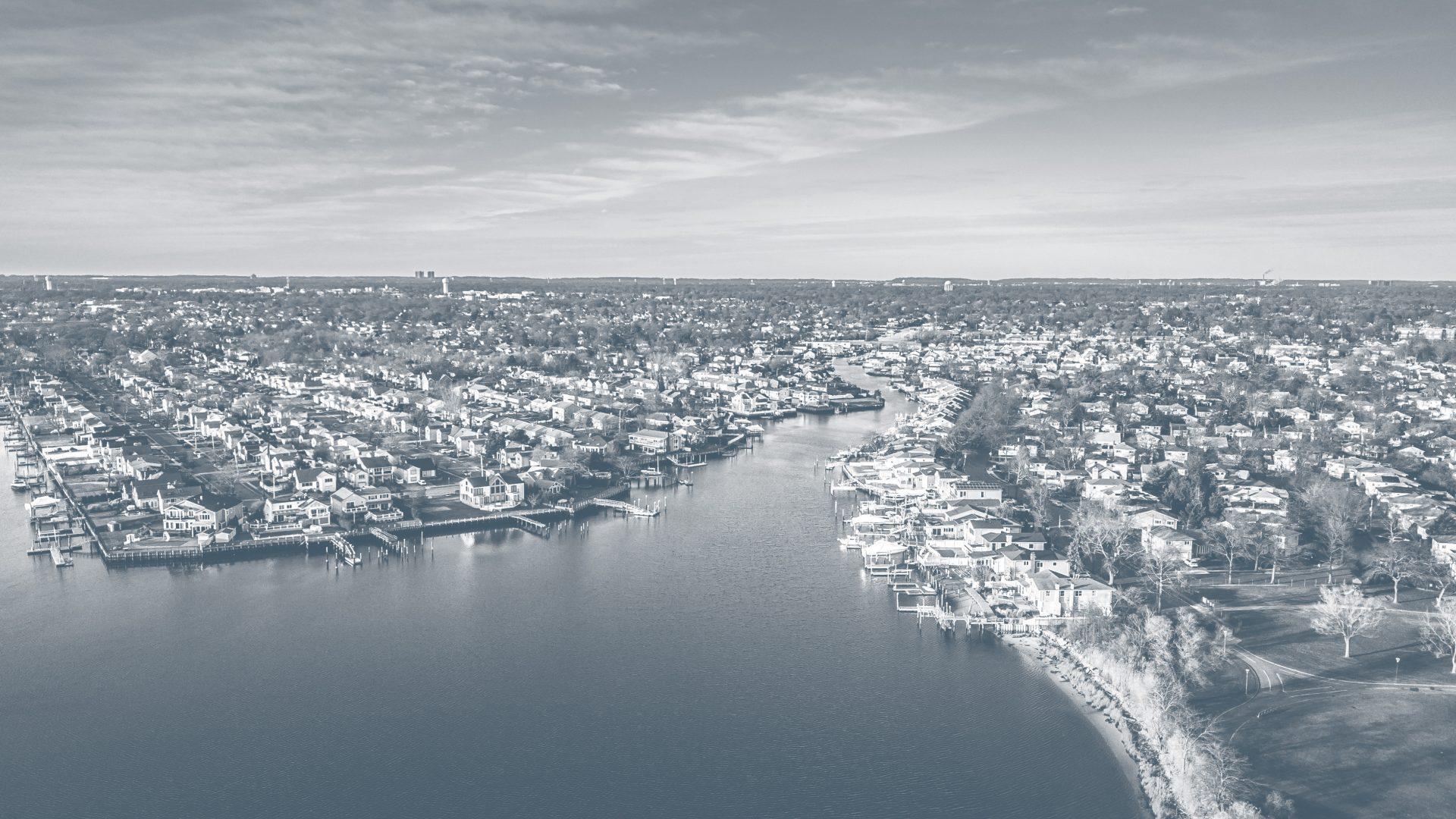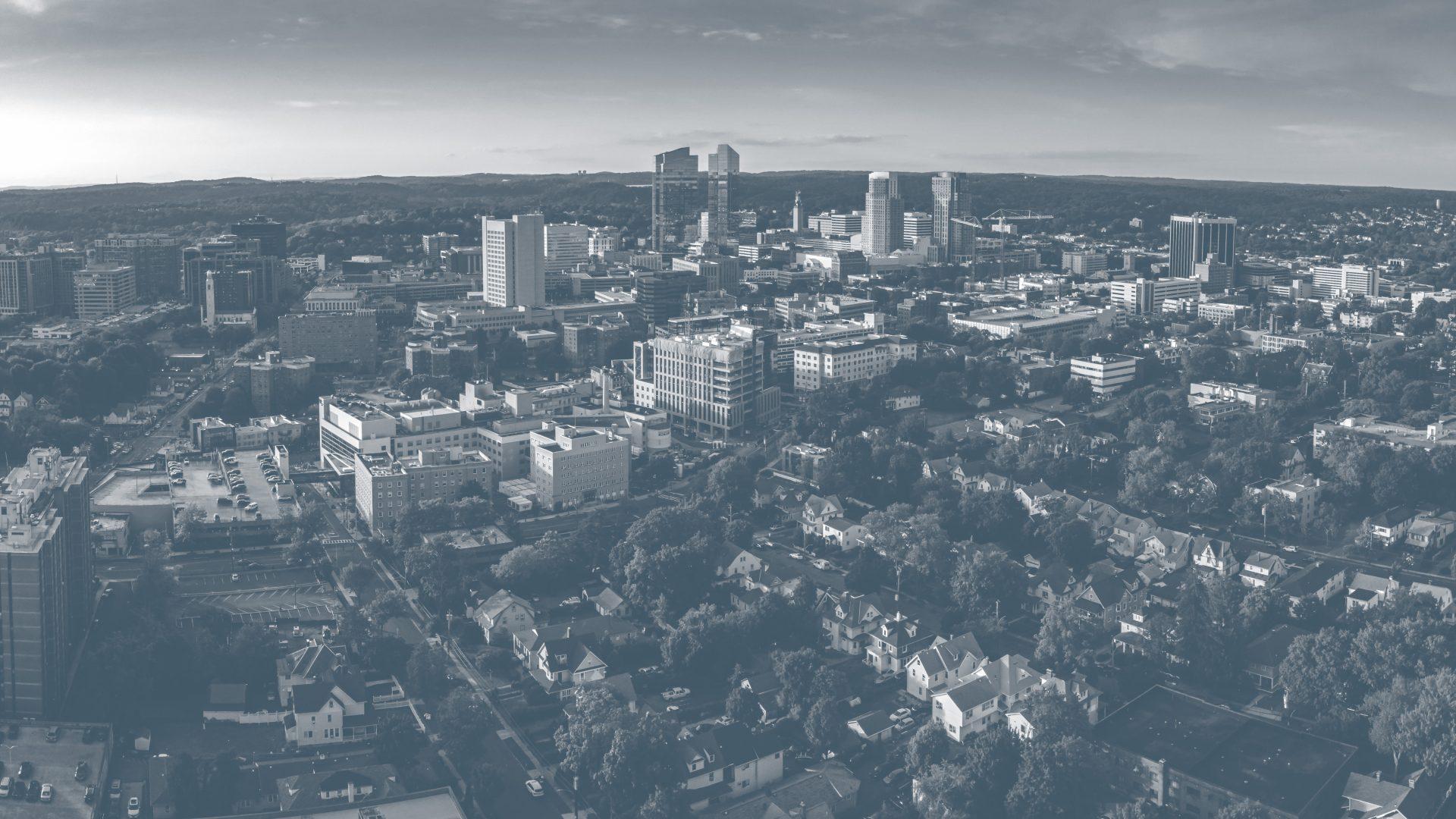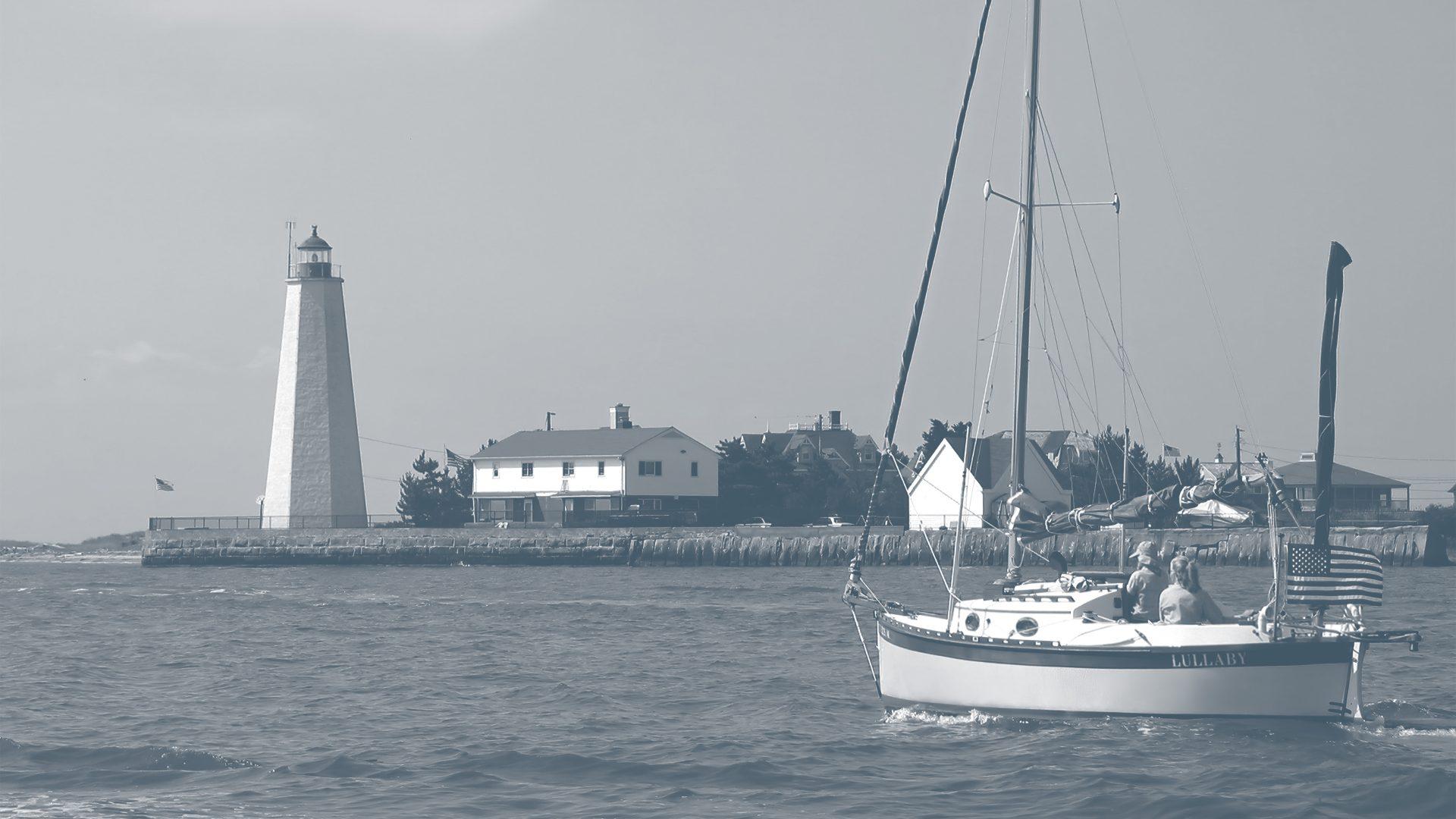
Construction Framing
Construction framing is a fundamental phase in the building process, providing the structural skeleton that supports the building’s roof, walls, and floors. Often referred to as “rough carpentry,” framing establishes the overall shape and layout of a building and provides the necessary support for cladding, interior finishes, and roofing. The two primary types of construction framing are “stick” framing and “metal” framing, each with its own applications, benefits, and challenges.
Stick framing, or timber framing, is one of the most common methods used in residential construction. This technique involves assembling structural frames using dimensional lumber, such as 2x4s or 2x6s, which are typically fastened together with nails. The process begins with the assembly and installation of the floor joists, followed by wall framing, and finally, the roof structure. Stick framing has been favored in residential construction due to its flexibility in design, cost-effectiveness, and ease of installation.
On the other hand, metal framing, often utilizing steel studs, is prevalent in commercial construction. Steel studs are lightweight, fire-resistant, and impervious to termites and rot, making them a durable and low-maintenance option. Metal framing is also known for its precision and consistency in size, which can be particularly beneficial in large-scale projects where uniformity is crucial. However, it is typically more expensive than wood framing and can be more labor-intensive to install due to the need for specialized fasteners and tools.
Regardless of the material used, framing must adhere to specific codes and standards to ensure the stability and safety of the structure. This involves considering various factors, such as load-bearing capacities, wall placements, window and door openings, and the integration of plumbing and electrical systems. Proper alignment and leveling are crucial during the framing process to prevent issues during subsequent phases of construction, such as drywall installation or the fitting of doors and windows.
In the context of sustainability, construction framing has also seen innovations and evolving practices. The use of engineered wood products, which provide strength and stability while utilizing smaller-diameter trees, and the incorporation of energy-efficient practices, such as advanced framing techniques that optimize material usage and enhance thermal performance, are examples of how the industry is adapting to meet the demands of sustainable construction.



Construction Framing Services & Pricing
Construction framing is a crucial phase in building, providing the skeleton that shapes the structure and supports the walls, roof, and floors. Below is a table that outlines some general services, descriptions, and estimated pricing ranges for construction framing services. Note that actual costs can vary widely based on specific project requirements, materials, local labor rates, and other factors.
| Service | Description | Estimated Pricing |
|---|---|---|
| Design and Planning | Creating designs and plans for the framing, ensuring structural integrity and compliance with local building codes. | $500 – $3,000 |
| Material Purchase | Buying materials for framing, such as lumber, steel, fasteners, etc. | $5 – $30 per sq ft |
| Framing Construction | Building the frame, which includes erecting walls, installing joists, and constructing the roof frame. | $10 – $30 per sq ft |
| Sheathing Installation | Installing sheathing to add rigidity to the frame and provide a base for exterior finishes. | $2 – $10 per sq ft |
| Window and Door Framing | Creating openings and framing for windows and doors within the structure. | $500 – $5,000 |
| Roof Truss Installation | Installing roof trusses to support the roof structure. | $2,000 – $7,000 |
| Inspection | Having the framing inspected to ensure it is structurally sound and complies with codes. | $300 – $1,000 |
| Additional Bracing | Installing additional bracing or support where needed for structural integrity. | $500 – $3,000 |
| Cleanup and Waste Removal | Cleaning up the construction area, removing debris, and disposing of waste materials. | $500 – $2,000 |
Additional Notes:
Material Choice: The choice of framing material (wood, steel, etc.) will significantly impact the cost.
Complexity: The complexity of the design, such as vaulted ceilings or custom shapes, can affect costs.
Size: The size of the structure being framed will directly impact the cost of materials and labor.
Labor: Labor costs can vary based on the contractor’s experience, expertise, and regional rates.
Additional Features: Additional features like specialized connectors or fire-resistant materials can also add to the overall cost.
How Much Does It Cost To Frame A House?
Constructing the frame of a house is a pivotal phase in the building process, providing the skeleton that supports the walls, roof, and floors. The cost to frame a house can vary widely, with an average expense of $22,000 to $60,000 for a standard 2,000-square-foot house, encompassing both labor and materials. The per-square-foot cost for framing ranges from $11 to $30, influenced by several factors including the size, layout, and materials used (wood or steel).
Key Cost Factors:
- Size and Layout: The overall size and specific design of the house, including the complexity of the floor plan and roof design, will impact the framing cost.
- Materials: The choice between wood and steel framing materials, each with their own cost and benefits, plays a crucial role in determining the overall cost.
- Labor: Labor costs, which can be influenced by local rates and the complexity of the work, typically range from $7 to $13 per square foot.
- Foundation Type: The type of foundation, whether it be a basement or a slab, can also influence the framing cost.
Specific Framing Costs:
- Addition Framing (400 SF): $4,400 – $12,000
- Basement Framing (open floorplan): $2,300 – $3,100
- Basement Framing (multiple rooms): $3,900 – $6,000
- Roof Framing (2,000 SF): $12,000 – $30,000
- Garage Framing (2-car garage): $3,200 – $8,000
- Interior Wall in Existing Structure: $1,000 – $5,000
- Whole-House Framing (2,000 SF with roof): $22,000 – $60,000
Additional Considerations:
Material Choices: How does the choice between wood and steel framing impact the cost, durability, and construction timeline?
Local Regulations: How might local building codes and regulations influence the framing process and associated costs?
Sustainability: How can sustainable or recycled materials be incorporated into the framing process, and what might be the cost implications?
Additional Resources:
- HomeGuide: A comprehensive guide detailing various framing types and their associated costs.
- My Site Plan: Provides insights into the costs to frame a house in 2023.
- HomeAdvisor: Another resource offering a breakdown of house framing costs.
WHY GJANA?
- Experienced Team: Our team comprises professionals with extensive experience in outdoor extension design and construction.
- Personalized Service: We offer personalized service, ensuring your outdoor extension reflects your style, needs, and preferences.
- Transparent Pricing: After a detailed assessment, we provide clear and upfront pricing with no hidden costs.
- Customer Satisfaction: Your satisfaction and the success of your outdoor extension project are our top priorities. We aim to deliver exceptional service and results with every project.

 MANHATTAN
250 Park Avenue
MANHATTAN
250 Park Avenue LONG ISLAND
100 Duffy Ave
LONG ISLAND
100 Duffy Ave WESTCHESTER COUNTY
73 Market Street
WESTCHESTER COUNTY
73 Market Street FAIRFIELD COUNTY
1000 Lafayette Blvd
FAIRFIELD COUNTY
1000 Lafayette Blvd